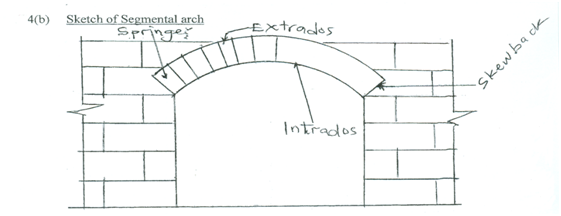Question 4
(a) State three functional requirements of a concrete stair.
(b) Sketch the elevation of a segmental arch and label the following parts:
(c) Define the following terms in relation to door opening:
Observation
Most candidates were able to:
- sketch the elevation of a segmental arch and label the parts;
- define jamb and reveal in relation to door opening.
However, majority of the candidates failed to state the functional requirements of a concrete stair.
The expected response to question 4 is as given below:
(a) Any three functional requirements of a concrete stair
- it should have adequate strength;
- it should provide ease of ascent and descent;
- it should be fire resistant;
- the surface of the tread should not be slippery;
- adequate headroom of at least 2.0m should be provided;
- it should be durable;
- it should be stable;
- it should have aesthetic effect on the building
- it should have adequate sound insulation;
- it should be able to withstand load.

(c) Definitions of a jamb and reveal
- Jamb:- The vertical face of a wall opening which is the full thickness of the wall.
OR
The full height of an opening on either side of a door or window
OR
The vertical member of a door or window frame.
- Reveal:- The part of the jamb of a door or window opening which is not covered by the door or window frame, i.e. the thickness of the wall visible on either side of the frame.
OR
The term used to describe the exposed sides of an opening in wall.
