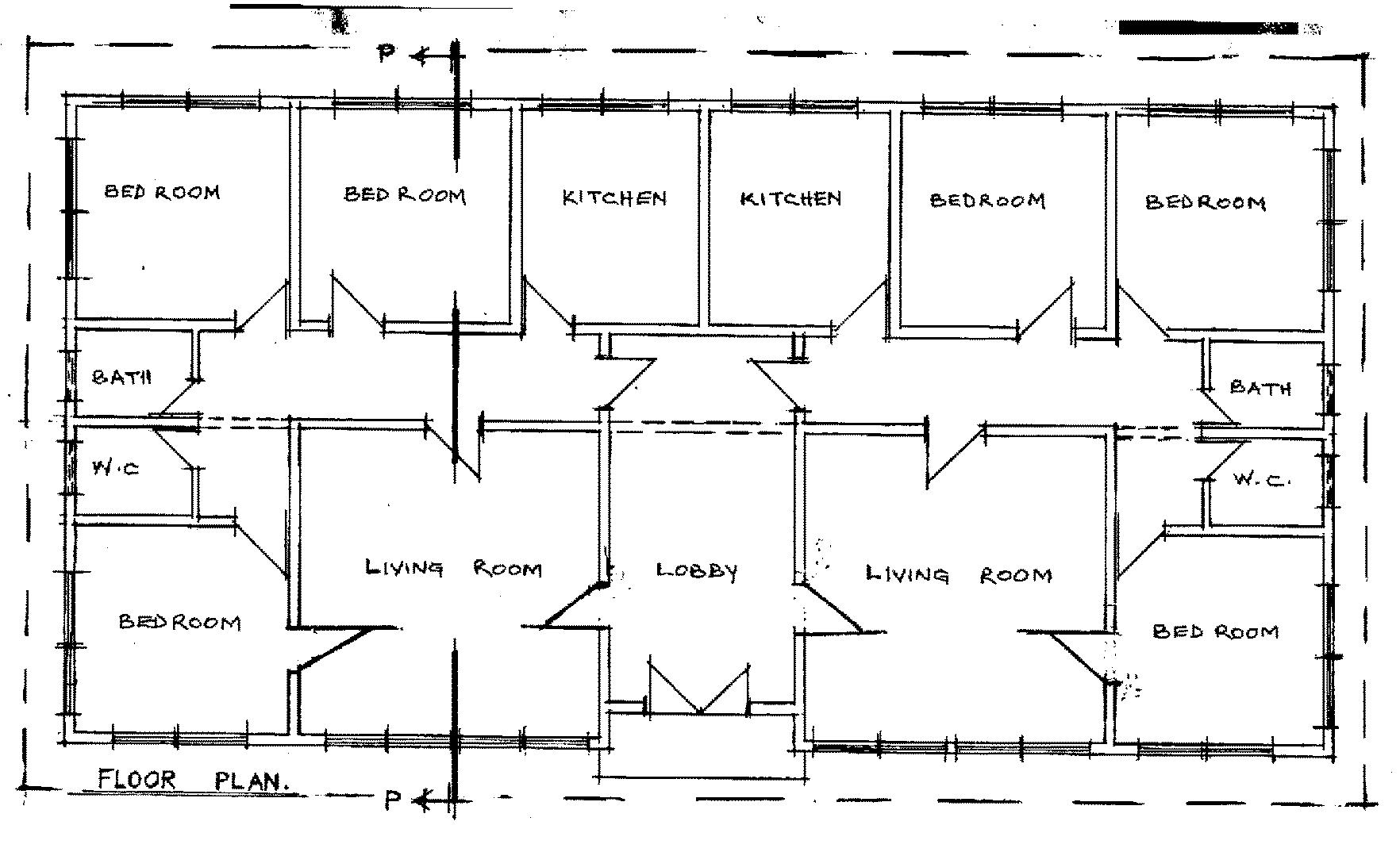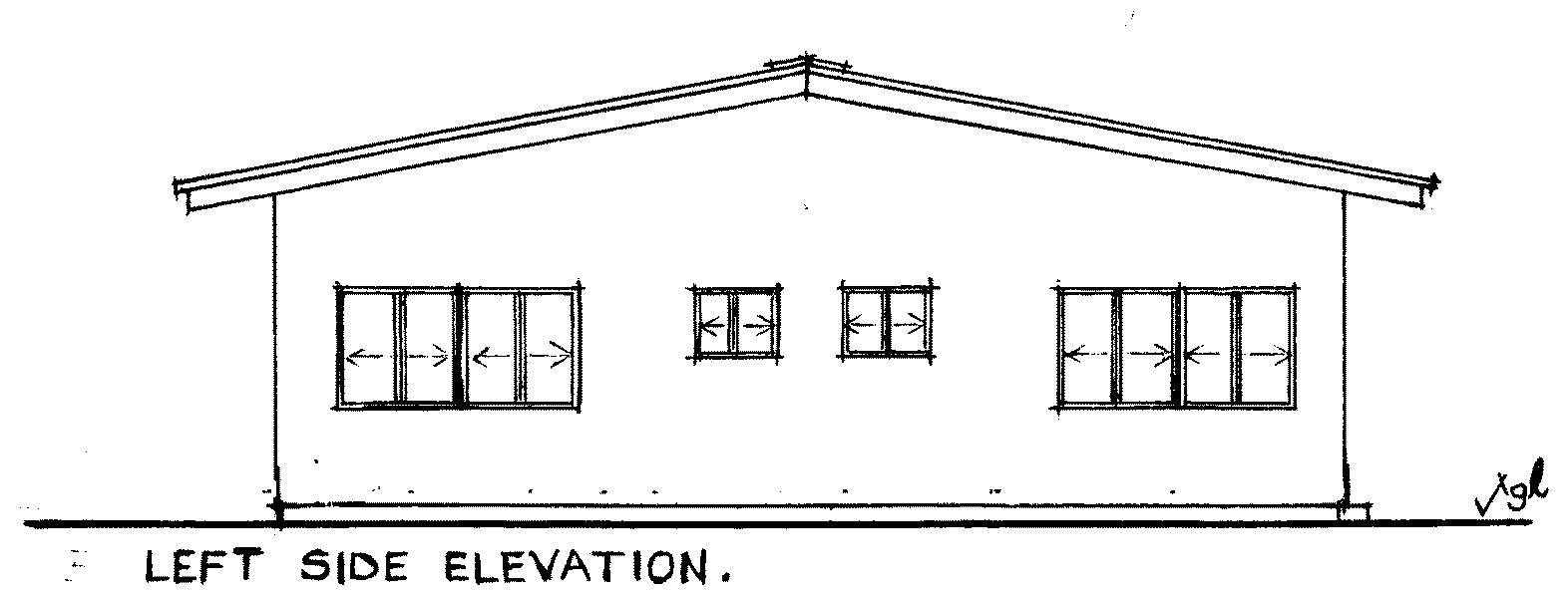ai. FLOOR PLAN
Candidates were expected to draw to scale and use suitable lines and symbols to draw walls, windows,
doors, beams , roof etc. The detailed Floor Plan is shown below:

aii. LEFT SIDE ELEVATION
Candidates were expected draw to scale . They are to show ground line , floor level , wall(2no) ,
conventional double windows(2no), conventional single window (2no), the roof , the facial board,
eaves and ridge cap as shown below. Candidates performance was impressive as more than 50%
had above average.

b. SECTION P-P
Candidates were required to draw to the required scale,. The following were expected to to
be shown: foundation footing(4no); earth filling; hardcore; ground level ; concrete slab; cement
sand screed; floor level ; wall in section (4no); door in section; windows in section(2nos) ; lintels(4no);
conventional doors(2no); wall plates (2nos0; ceilings (board and joist); rafter; purlin; kingpost; strut;
tie beam ; roof; ridge cap; facial board; eaves etc. The required solution is shown below. Most of the
candidates performed averagely in the question.




