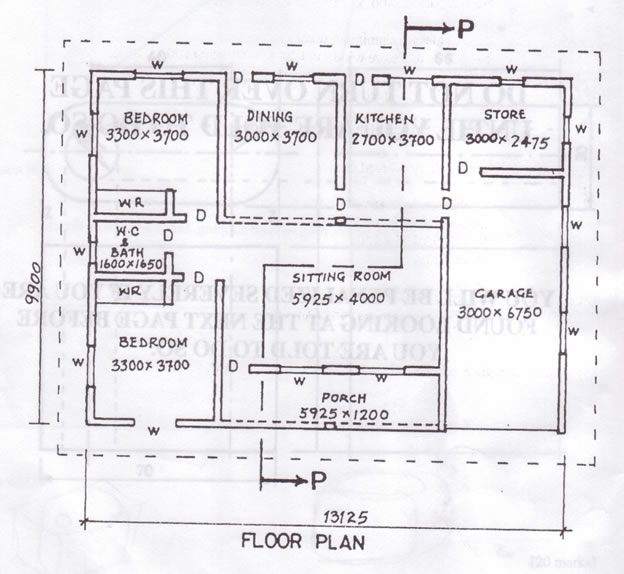Question 1B
Study the sketch plan of a bungalow below and use the given specifications to answer the questions that follows

FOUNDATION: 750 X 450 laid over 100 thick cement concrete pad at a depth of 900 below ground level.
FLOOR: 300 hardcore, 150 concrete slab, 25 mortar screed.
Finished floor to ceiling 3150.
WALLS: All walls 225.
LINTEL: 225 X 225 reinforced concrete.
DOOR: All doors 1850 X 750 X 40 flush wooden in 100 X 50 timber frame, except Garage door – 2800 X 2100 X 40, roller shutter.
WINDOW: Sliding glass in aluminium frames;
bath,WC and store windows 600X600, others 900 X 1200.
BEAM: 225 X 225 reinforced concrete, 2400 above floor level.
RAILING: Balustrade, 1000 high from the floor level.
COLUMN: 225 X 225 reinforced concrete.
ROOF: Pitched gable at 15º slope, with corrugated asbestos sheets;
timber rafter 1000 X 50 at 1000 centres;
fascia board 25 X 250;
eaves 600.
- Draw to a scale of 1:100, the :
- floor plan in the form of working drawing;
- rear elevation.
- Draw to a scale of 1 : 50, the sectional view on plane PP.
(Note: Assume suitable dimensions where necessary)
- The Plan



