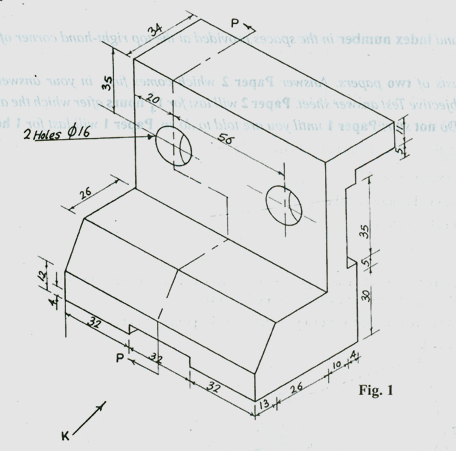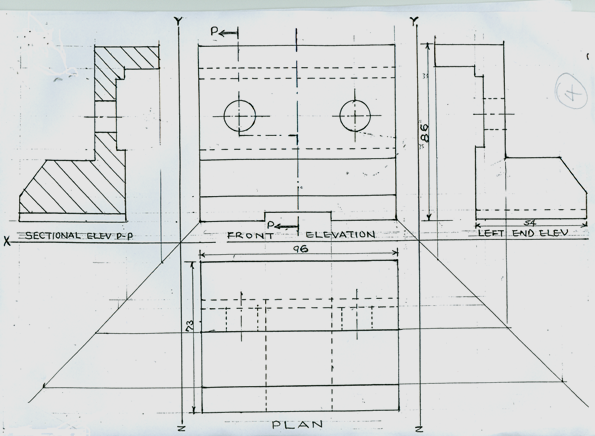
Fig. 1 is isometric projection of a guide bracket. In 1st angle orthographic projection, draw the full size of the:
- front elevation in the direction of arrow K;
- plan;
- left end elevation;
- sectional elevation on PP.
Candidates were expected to do the following:
(a) FRONT ELEVATION
(i) draw four (4) vertical lines and four (4) cetnre lines;
(ii) draw nine horizontal lines (3 hidden);
(iii) draw cutting plane P – P ;
(iv) draw two circles at correct positions.
(b) PLAN
(i) draw two vertical lines;
(ii) draw four horizontal lines;
(iii) draw eight hidden lines (6 vertical, 2 horizontal);
(iv) draw two centre lines.
(c) LEFT END VIEW
(i) draw six vertical lines;
(ii) draw six horizontal lines;
(iii) draw one slant line and one centre line;
(iv) draw three horizontal hidden lines.
(d) SECTIONAL ELEVATION P - P
(i) draw six vertical lines;
(ii) draw nine horizontal lines;
(iii) draw one slant line and one centre line;
(iv) hatch the sectioned part;
(v) draw two unsectioned rectangles.
(e) (i) use correct scale 1:1;
(ii) project in the first (1st ) angle;
(iii) dimension (any four) .
The solution is shown below




