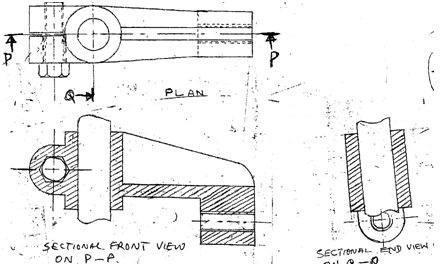This is a practical question on Mechanical. Candidates were required to demonstrate their skill in the use of lines, symbols, scales, dimensions, etc. The most important step is to visualise the pictorial view of the block given and make a sketch of it. This will aid the drawing of the required sectional front elevation, end elevation and plan . Working drawing also required a lot of calculations and precise location of elements within the drawing. The required solutions are given below.




