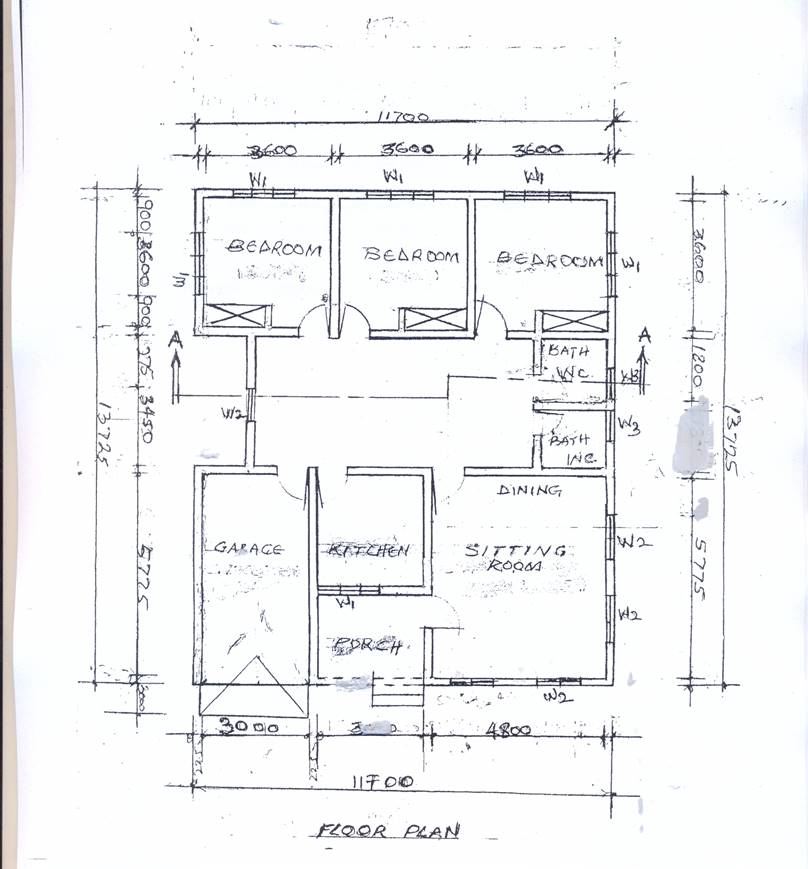Most candidates were able to:
- position the wardrobes correctly;
- dimension the various room spaces properly;
- indicate the doors with their appropriate symbols.
However, few candidates failed to:
- label the room spaces correctly;
- produce the detailed floor plan to scale 1:100;
- lay out the walls properly at the corners and junctions.
The expected response to question 2 is as shown below:




