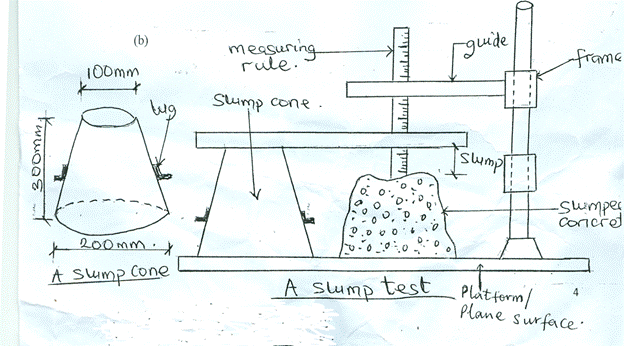- State three functional requirements of a suspended timber ground floor.
- Use a sketch to illustrate the method of carrying out slump test on a fresh
concrete.
- State two results that could be obtained from a slump test.
Few candidates were able to state the:
- functional requirements of a suspended timber ground floor;
- results that could be obtained from a slump test.
However, they were unable to use a sketch to illustrate the method of carrying out slump test on a fresh concrete.
The expected response to question 4 is as given below:
- Functional requirements of a suspended timber ground floor
- The ground surface should be covered with a layer of concrete
not less than 100 mm thick.
- A layer of damp-proof course should be spread at the bottom lowest timber member.
- Two opposing external walls should have ventilation on openings or vent/air bricks built in them to ventilate the underneath of timber boarding.
- The timber boarding should be properly joined together by appropriate joints, e.g. rebated or tongued and grooved joint.
- The timber components of the floor should be protected against fungi/insect attacks by chemical preservation.
- The timber floor should have adequate strength.
- The growth of plant and other vegetable matters into the building should be prevented.
- To provide an acceptable surface finish.
- It should have adequate thermal insulation property.
- It should be durable.
- It should have adequate fire-resistance property.

(c) Possible results that can be obtained from a slump test
- True slump
- Shear slump
- Collapsed slump
|



