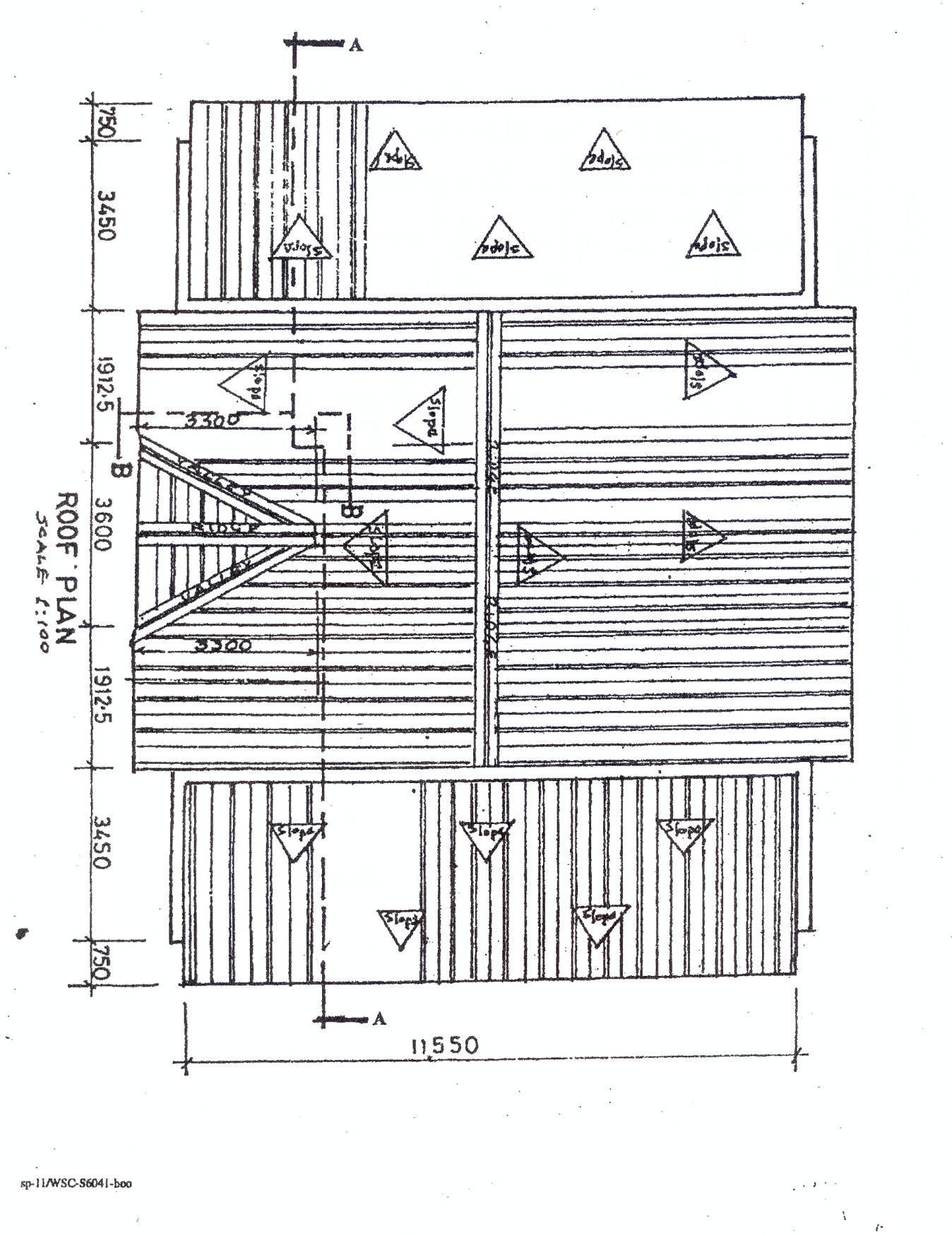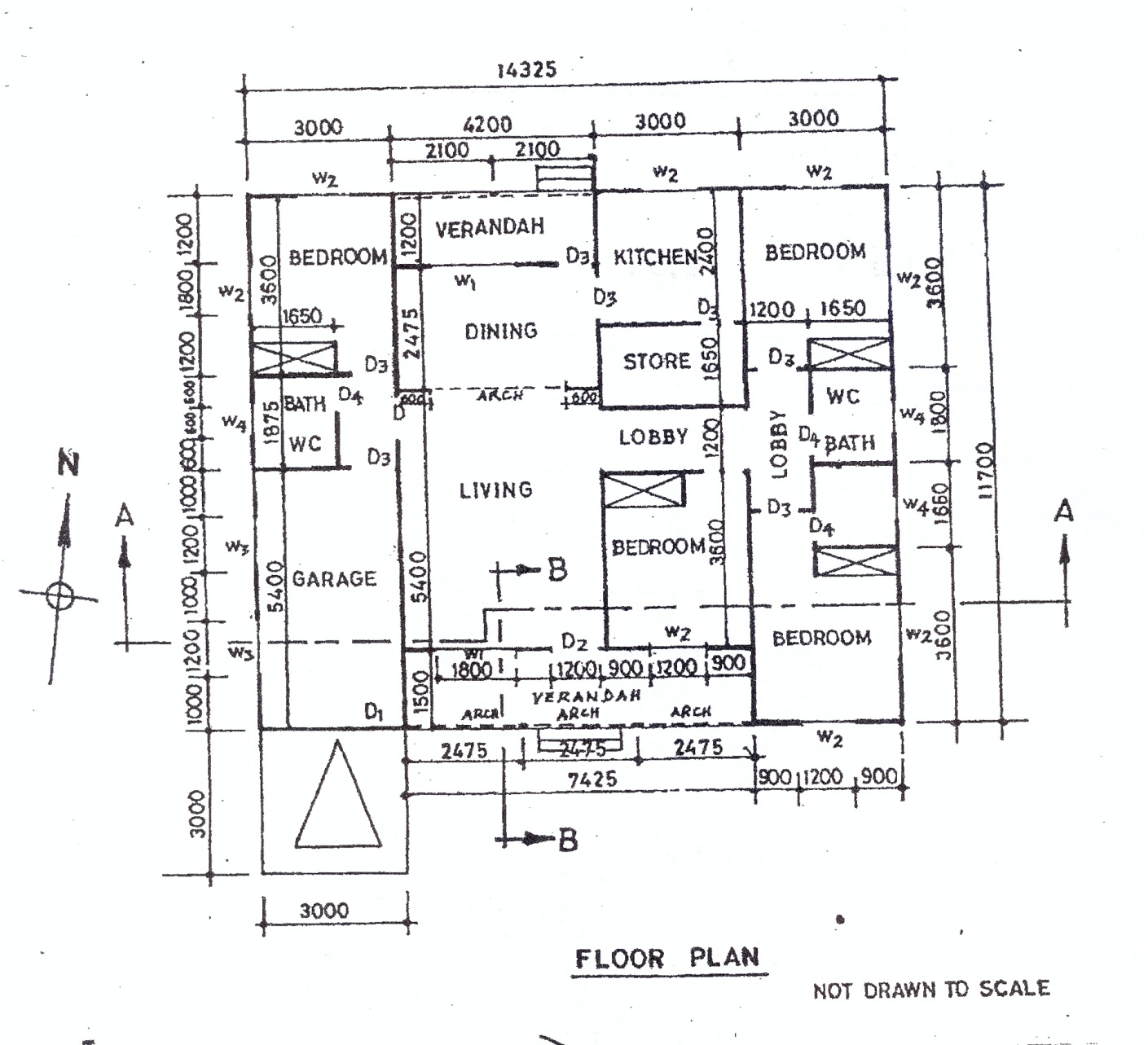FOUNDATION: 675 x 22 concrete strips at a depth of 900 below ground level
FLOOR: Earth filling.
300 hardcore.
150 concrete slab.
25 mortar screed.
WALLS. 225 thick sandcrete hollow block walls.
150 thick (toilet) partition walls
BEAMS, LINTELS, 225 x 225 Reinforced concrete.
AND COLUMNS:
ARCHES: External (Front verandah) semi-circular (3)
Span - 2400
Rise - 1200
Springing line above finished floor – 1350
Internal (Living/Dining) Semi-circular
Span - 3000
Rise - 1500
Springing line above finished floor – 1050
DOORS: D1 Garage door – 3000 x 2700 over-head roller-shutter
metal door.
D2 – 1200 x 2100 metals glazed with metal frame.
D3 – 900 x 2100 x 40 Flush wooden with 100 x 50
hardwood timber frame.
D4- 750 x 2100 x 40 flush wooden with 100 x 50
hardwood timber frame.
WINDOWS: All windows are glazed aluminium sliding type.
W1 - 1800 x 1200 (3 bays)
W2 - 1200 x 1200 (2 bays)
W3 - 1200 x 600 (2 bays)
W4 - 600 x 600
VERANDAH: Metal balustrade 900 high.
THRESHOLD STEPS: Width – 1500.
Rise – 150.
Tread – 300.
ROOF: Pitch - 15'
Eaves projection -750
Parapet wall – 300 above roof finished with coping.
Front gable: Length – 3,300.
Height – 975.
Height from ground floor to ceiling -3000





