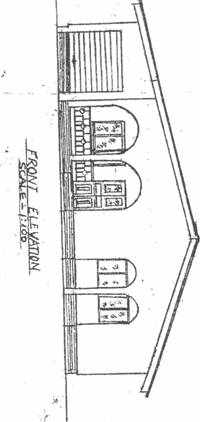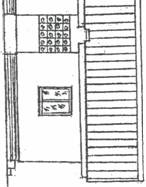Draw to a scale of 1:100, the following views of the building:
(a) front elevation (North view);
(b) right side elevation (East view).
Most candidates were able to:
- indicate the drawing title;
- use conventional symbol to show the metal glazed doors and sliding windows;
- show the correct location of the screen wall panel.
However, majority of them failed to:
- distinguish the floor level from the ground level;
- provide balustrade to the porch;
- draw the arches at the porch and windows.
The respective front and right side elevations of the building are shown on the next page.
372
----------~-~ .


. "f.
t"
" t :~

-" .~
..


373



