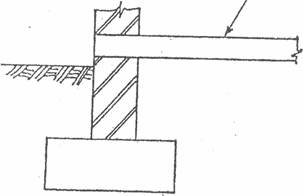|
Question 2
|
-
The figure below shows the substructural works of a domestic building in a waterlogged
soil. The strip foundation is to be laid at a depth of 1,000 mm from the ground level

(a)With the aid of annotated sketch(es), illustrate how moisture from the subsoil is
prevented from rising to the ground floor slab.
(b)State two factors that influence the choice of the width of a foundation for a load
bearing well.
(c)Show with a labelled sketch, each of the following types of foundation:
(i)wide strip;
(ii)raft.
|
| _____________________________________________________________________________________________________ |
|
Most candidates were able to:
illustrate how moisture from the subsoil is prevented from rising to the ground
floor slab;
state the factors that influence the choice of the width of a foundation for a
load bearing wall;
draw the given types of foundation.
However, few of them were unable to:
illustrate how moisture from the subsoil is prevented from rising to the ground
floor slab.
The expected response to question 2 is as given below:
(a)Method of preventing subsoil moisture from rising to the ground floor slab

Factors that influence the choice of the width of a foundation for a load bearing
wall are:
(i)Bearing capacity of the subsoil.
(ii)Load to be borne by the foundation.
(iii)Thickness of the wall to which it provides support.
(c) (i)_Sketch of wide strip foundation
 

( |
|
|
|



