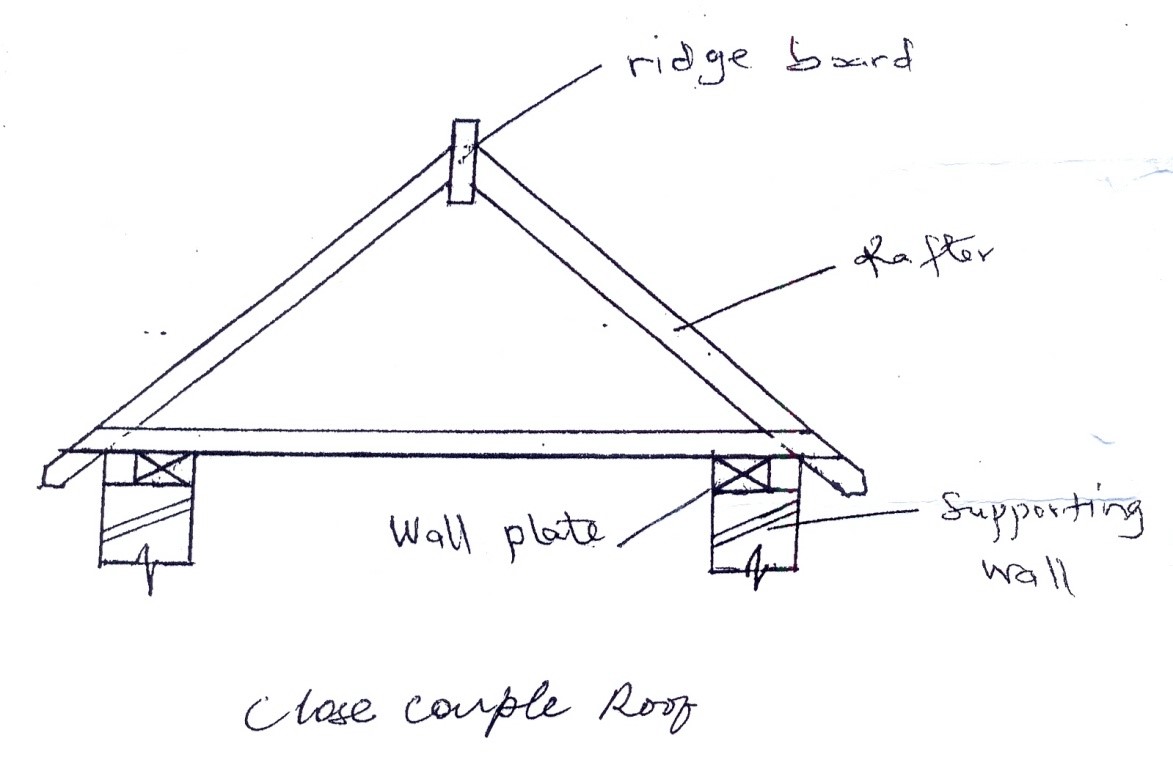|
Question 4
|
-
Describe in sequence, six stages involved in hanging a timber door when the frame is in position.
(b) Sketch a close couple roof and label the following parts:
(i) ridge board;
(ii) rafter;
(iii) wall plate;
- supporting walls.
|
| _____________________________________________________________________________________________________ |
|
Most candidates were able to:
- describe the stages involved in hanging a timber door;
- sketch a close couple roof.
However, few of them could not label the given parts of the close couple roof correctly.
The expected response to question 4 is as given below:
(a) The six stages involved in hanging a timber door to a frame
- Check the dimensions and alignment of the frame.
- Check the dimension of the door in relation to the frame.
- Reduce the door to the required size of the opening.
- Mark out positions of hinges on the door and frame.
- Fix hinges (225mm) to the door.
- Check for free of the door.
(b)  |
|
|
|



