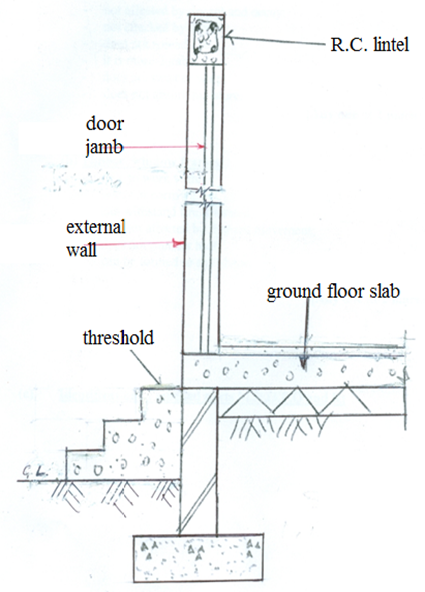Question 3
(a) sketch each of the following:
(i) buttressed sandcrete block wall;
(ii) mass concrete retaining wall.
(b) sketch a section through a door opening in an external wall from ground level to the lintel and label the following:
(i) threshold steps;
(ii)ground level;
(iii)door jamb;
(iv)reinforced concrete lintel over door opening;
(v)external wall;
(vi)ground floor slab.
Observation
Majority of the candidates were able to:
- sketch the buttressed sandcrete block wall and mass concrete retaining wall.
- sketch a section through a door opening in an external wall from ground level to the lintel.
However, many of them failed to label the following parts of a door opening in an
external wall from ground level to lintel:
- threshold steps;
- ground level;
- door jamb;
- reinforced concrete lintel over door opening;
- external wall;
The expected response to question 3 is as given below:
b. sketch of a section through a door opening in an external wall from ground level to the
lintel and labelling of: (i) threshold steps; (ii) ground level; (iii) door jamb;(iv)reinforced concrete lintel over door opening; (v) external wall; and (vi) ground floor slab.

