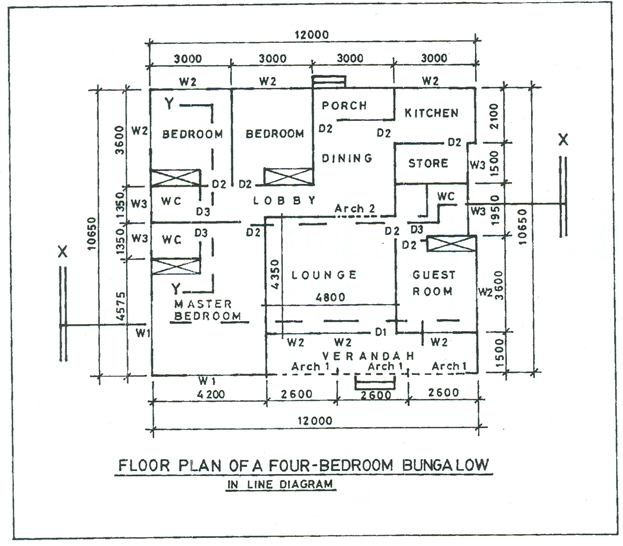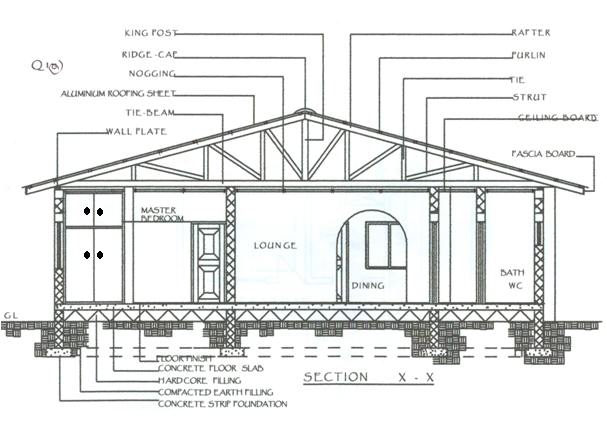Question 1
SPECIFICATIONS
FOUNDATION: 675 x 225 concrete strip foundation laid to a depth of 900
below the ground level.
FLOOR:
Earth filling.
Hardcore 300.
Cement sand screed 25.
WALLS: All walls are 225 sandcrete hollow blocks walls.
BEAMS/LINTELS
AND COLUMNS: 225 x 225 reinforced concrete.
ARCHES: All arches are semi-circular reinforced concrete type.
Arch 1:
Height – 2500.
Span – 2600.
Arch 2:
Height – 2500.
Span – 2400.
DOORS: D1 – 1200 x 2100 glazed aluminium door.
D2 – 900 x 2100 panelled wooden door with 100 x 50 hardwood timber frame.
D3 – 750 x 2100 panelled wooden door with 100 x 50 hardwood timber frame.
WINDOWS: All windows are glazed aluminium sliding type.
W1 – 1200 x 1200 (3-bays).
W2 – 1200 x 1200 (2-bays).
W3 – 600 x 600 (2-bays).
WARDROBE: 1575 X 600 X 3000.
Cloth compartment - 1575 x 940
Box compartment -1575 x 1935
THRESHOLD STEPS: Width – 1500.
Tread – 300
Rise – 150.
ROOF: Double pitched timber roof with long span aluminium roofing sheets.
Eaves projection – 750
Pitch - 15º
Height from ground floor to ceiling – 3000.

Draw to a scale of 1:50, the detailed section X – X of the building from the foundation to roof.
Observation
A good number of candidates did well by showing:
- the substructural elements ( i.e earth filling, hardcore filling, concrete floor slab and mortar screed finish ) with conventional symbols;
- in details, the timber roof truss members and labelling the key parts.
Hower, it was observed that the:
- foundation concrete strips were drawn out of proportion;
- substructural walls were shown to cut through the floor;
- wardrobe and semi-circular arch were missing on most of their drawings
. walls in sections were not hatched;
- doors and windows were the incorect type in most cases.
The expected response to question 1 is as given below:

