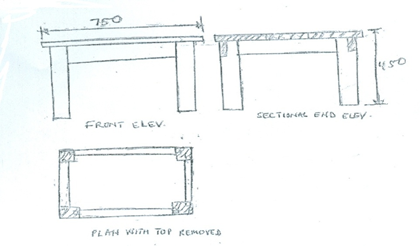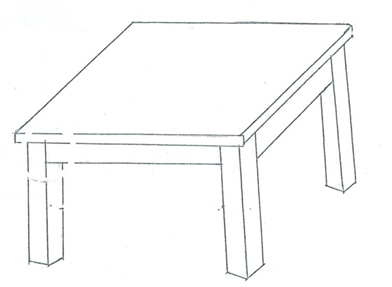Question 11

The sketch shown in Fig. 1 is a line diagram of a centre table, with the following specifications:
S/N |
QUANTITY |
DESCRPTION |
1 |
1 |
Top (solid wood) |
2 |
2 |
Front rail (solid wood) |
3 |
3 |
Side rail (solid wood) |
4 |
4 |
Legs (solid wood) |
Other dimensions not given are left to your discretion
- Make a preliminary freehand sketch of the centre table.
- To a scale of 1:5, draw in first angle orthographic projection, the following views of the table:
- front elevation;
- plan with top removed;
- sectional end elevation.
Observation
Most of the candidates attempted this question but they did not perform well. Most of the candidates could not sketch properly the given centre table. Also they were unable to distinguish between first angle orthographic projection and third angle orthographic projection.
The solution is shown below:
11. (a) Preliminary sketch of the centre table


