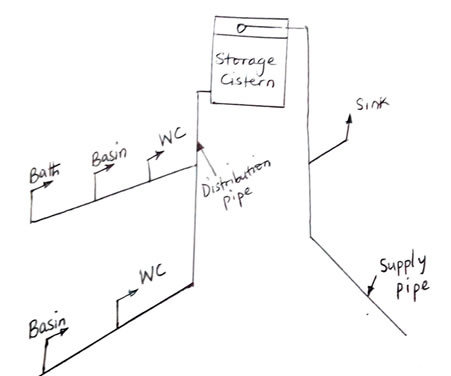Question 3
3) (a) Sketch the sectional view of an inspection chamber.
(b) Sketch water supply layout in a building and label the following parts:
i. sink;
ii. bath;
iii. basin;
iv. storage cistern;
v. water closet;
vi. hot water cylinder.
Observation
Most of the candidates could not correctly sketch a water supply layout in a building. The required response to 3(b) is given below.

