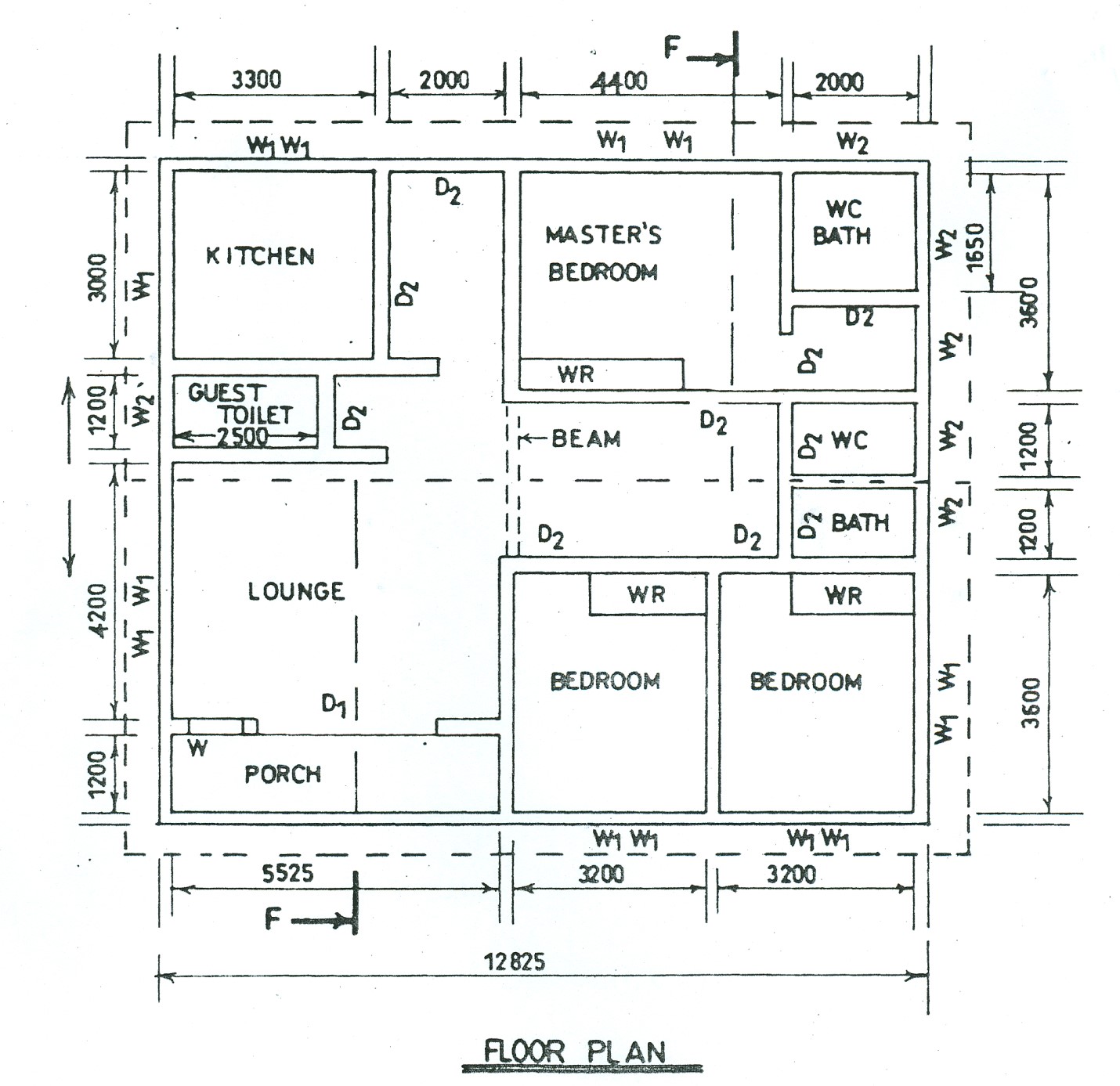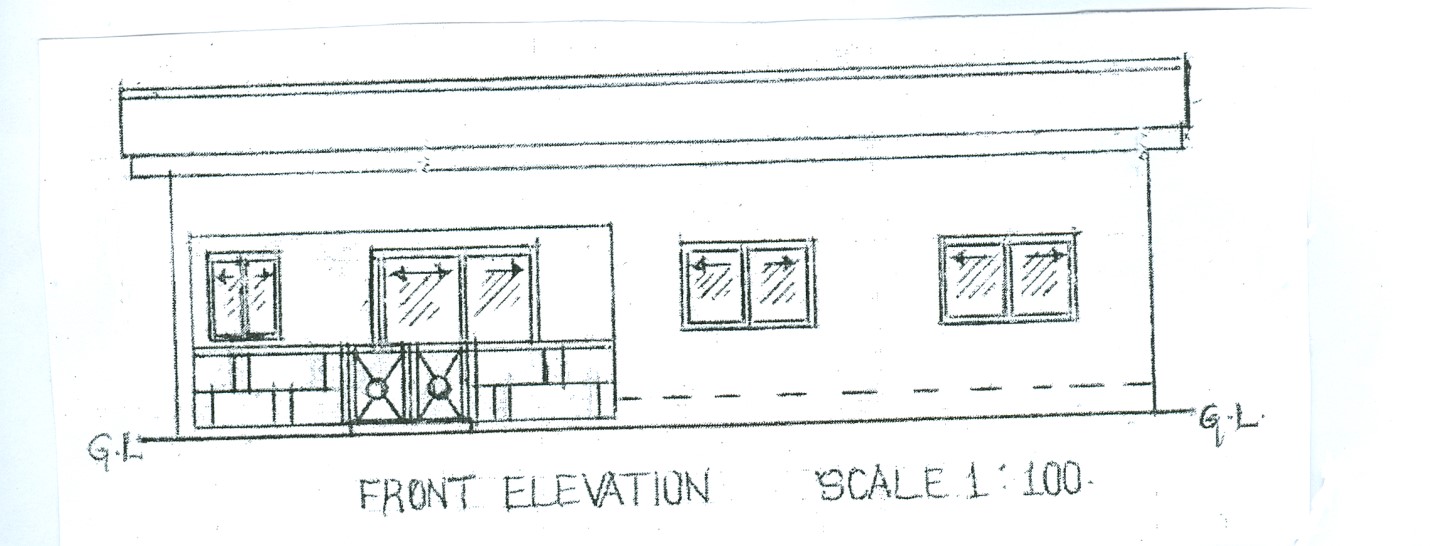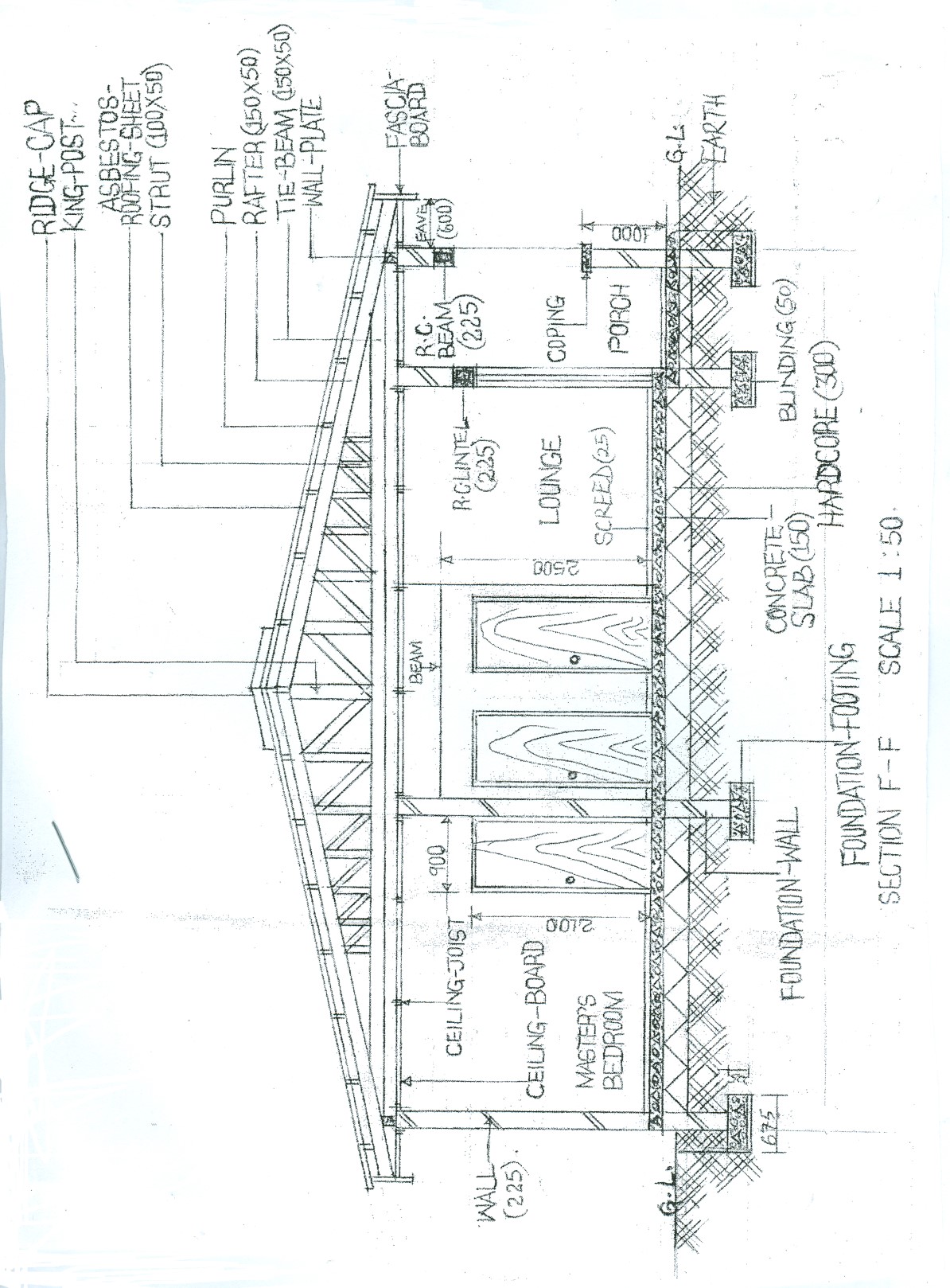Most candidates attempted this question and their performance was okay. However, some of the candidates could not show the conventional symbols required.
Candidates were expected to do the following:
(a) Floor Plan
(i) draw to scale 1:100 (12,825 x 10,725 ± 10);
(ii) draw the wall (outline);
(iii) draw the dotted lines;
- draw the windows (20);
- draw the doors (12);
- drawing the cutting plane;
- draw the 3 wardropes (WR);
- draw the beams (2);
- identify 10 apartments;
- write floor plan.
The solution is shown below:

(ii) Front Elevation
(i) draw to scale 1:100 (12,825 x 5,000 ± 10);
(ii) draw the ground line;
(iii) draw floor level (dotted line);
(iv) draw 4 walls (vertical lines);
(v) draw the beam;
(vi) draw the railing;
(vii) draw 3 conventional sliding windows;
(viii) draw a conventional sliding door;
(ix) draw the ceiling and roof (4 horizontal lines);
(x) drawing the fascia board and eaves (4 vertical lines);
(xi) write front elevation.
The solution is shown below:

Candidates were expected to do the following:
(b) SECTIONAL VIEW F – F
(i) draw to scale 1:50 (10,725 x 5,000 ± 10);
(ii) draw 4 foundation footings and blindings;
(iii) draw earth filling, hard core, concrete slab and finished floor level;
(iv) draw ground line (GL);
(v) draw 4 walls in section with coping;
(vi) draw a vertical line;
(vii) draw 2 lintels and a beam;
(viii) daw 3 flush doors in elevation;
(ix) draw 1 door in section;
(x) draw 2 wall plates and ceiling members;
(xi) draw the roof members (ridge cap, king post, rafters, purlins, tie beam and roofing sheets);
(xii) show any 4 roof members of the section F – F;
(xiii) write section F – F.




