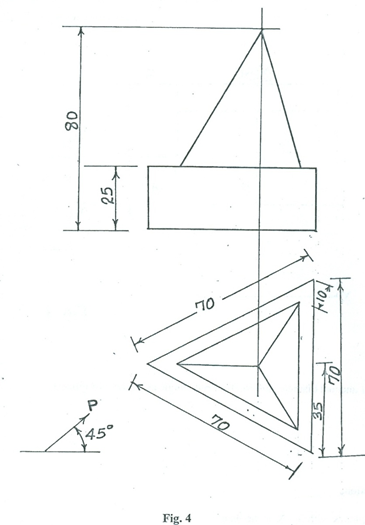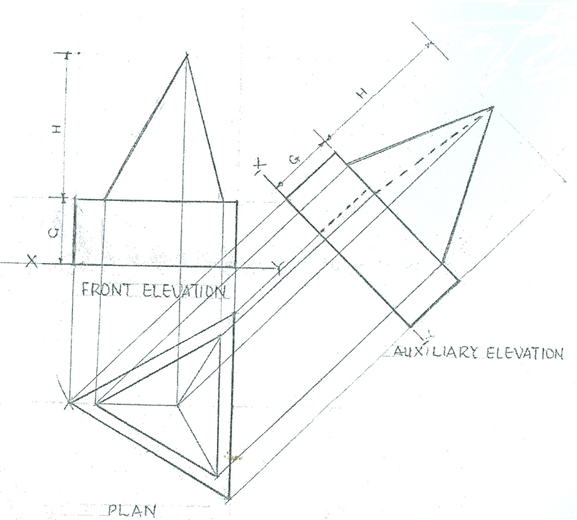Question 4

Figure 4 shows the views of a triangular pyramid mounted on triangular prism in first angle orthographic projection.
Draw full size, the:
- given views;
- auxiliary elevation in the direction of arrow P showing all hidden details.
Observation
The question requires candidates to draw auxilliary elevation from two given views in first angle orthographic projection.
Very few candidates got solution right.
Candidates were expected to:
(A)PLAN
- draw the outer equilateral triangle sides 70;
- draw the inner equilateral triangle sides 50;
- join the corners of the inner triangle to the apex (centre).
(B)THE FRONT ELEVATION
- draw the X-Y axis (base of the block);
- project from the plan to draw the front elevation;
- draw the front elevation (rectangle, 2 slant lines).
(C)THE AUXILIARY ELEVATION
1. project auxiliary lines from the plan at 45oto the horizontal;
2.draw the X1 – Y1 axis at 90o to the auxiliary lines;
3.transfer the corresponding ordinates from the front elevation on X – Y axis to the X1 – Y1 axis;
4.locate and joining the points for the auxiliary elevation;
5. show all appropriate hidden details.
The solution is show below:

