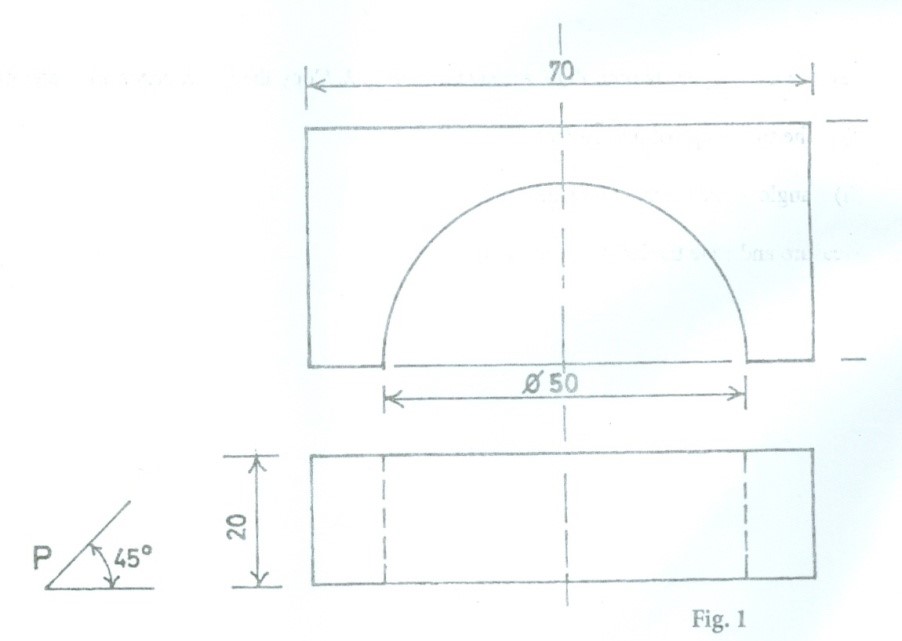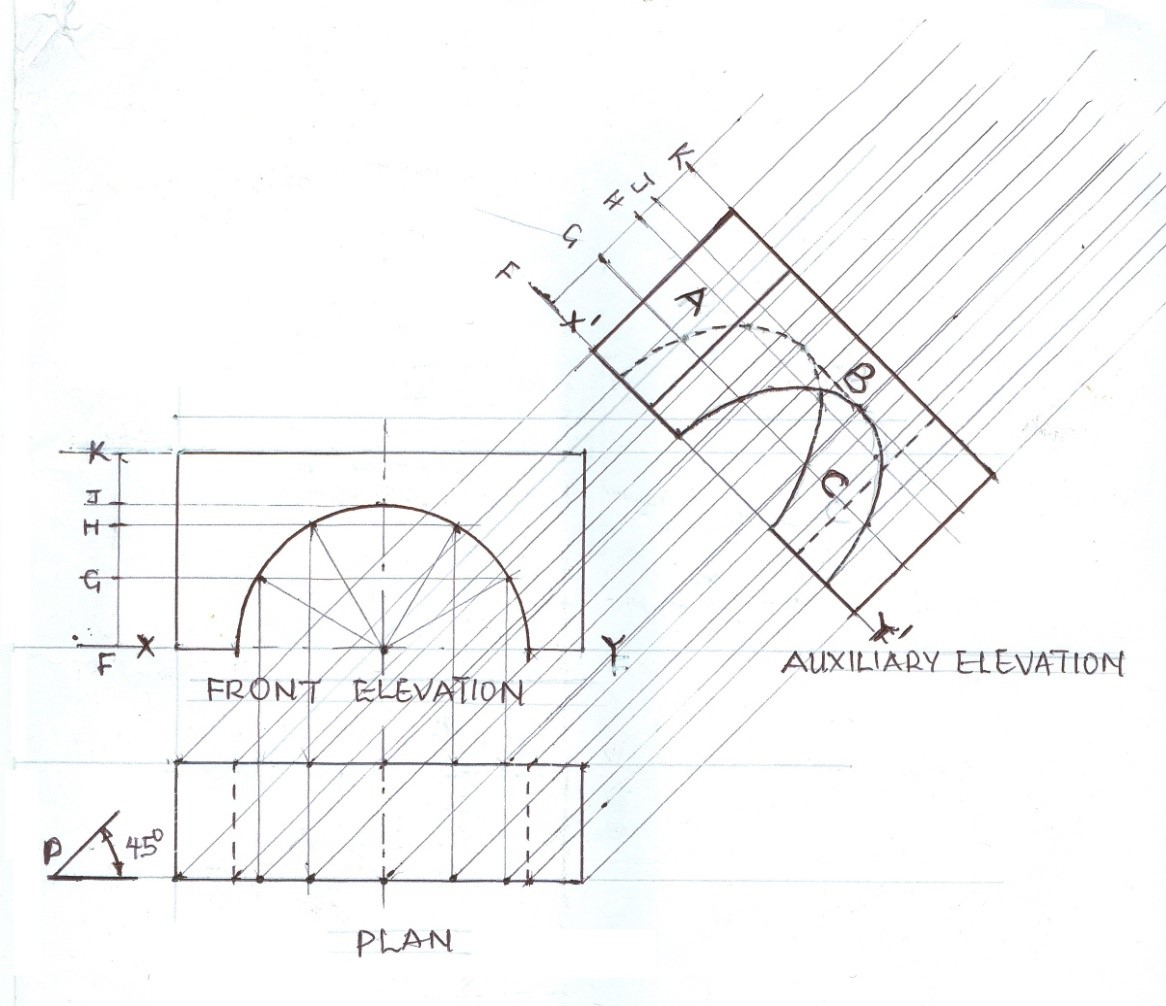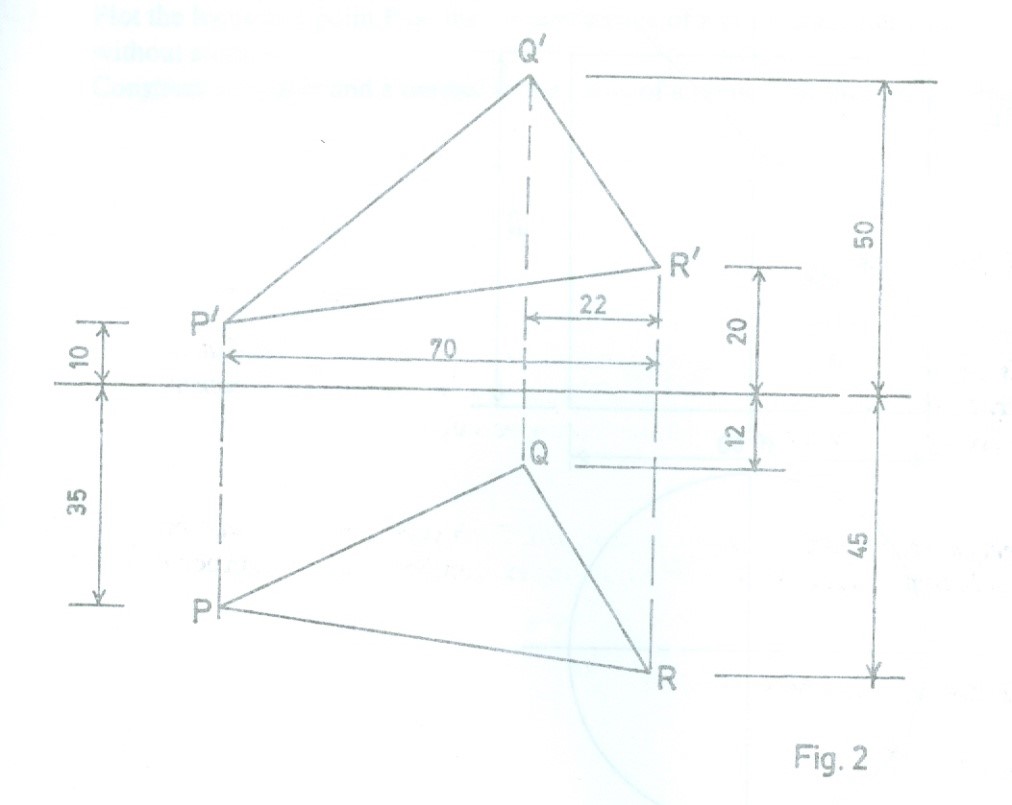Question 1

Fig. 1 shows two views of a block. Copy the given views and draw the auxiliary elevation in the direction of arrow P. Show hidden details.
Observation
The candidates were given two views of a block. They were to copy the given views and then proceed to draw the auxiliary elevation in a given direction of view.
Candidates were expected to project auxiliary lines from the plan of the block and transferring corresponding vertical coordinates from the front elevation to the projected auxiliary lines to obtain the Auxiliary Elevation.
Many of the candidates attempted this question but most of them could not get it right.
Candidates were expected to do the following:
AUXILIARY ELEVATION
A. COPYING THE GIVEN VIEWS
(i) the ground line X-Y axis;
(ii) draw the front elevation on the ground line;
(iii) draw the plan;
(iv) indicate the direction of view 450to the horizontal.
B. DRAWING THE AUXILIARY ELEVATION
(i) divide the semi-circle into a number of equal parts;
(ii) project horizontal lines from points in the front elevation to draw the
vertical coordinates on line KF with reference to X – Y axis;
(iii) project down from the divisional points on the semi – circle to plan ;
(iv) draw auxiliary lines from points on the semi –circle at 450 to the horizontal ;
(v) draw X1 –Y ;
(vi) vertical coordinates KF on the X1 –Y1 axis;
(vii) transfer corresponding distances of the front elevation on to locate the points for the auxiliary elevation;
(viii) join the points to draw the auxiliary elevation.
The solution is shown below:


