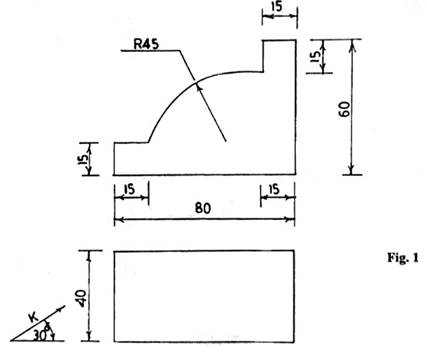Question 1
The sketch in Fig. 1 shows two views of a block in first angle orthographic projection.

Draw, full size, the:
- given views with the plan;
- auxiliary elevation in the direction of arrow K.
Observation
Most candidates attempted this question and were able to, as required, draw the given views, plan and auxiliary elevation.
