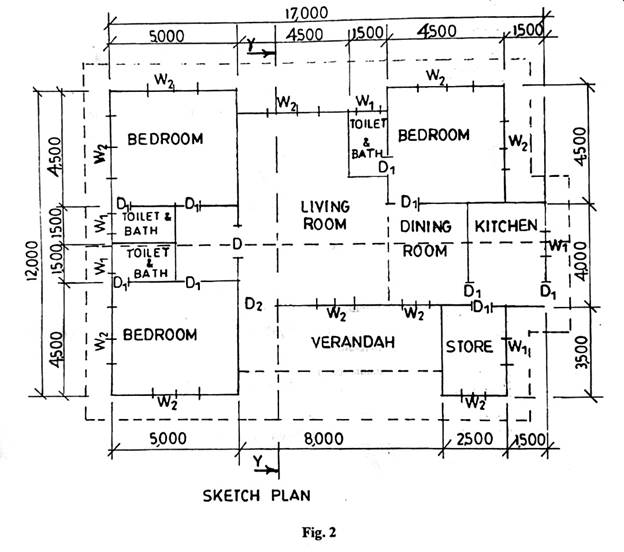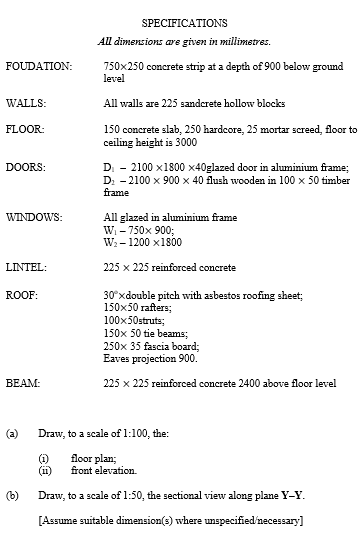Question 4
Fig. 2shows the sketch plan of a bungalow. Study the sketch with the given specifications and answer the questions that follow.


Observation
Most of the candidates answered this question and their performance was very good.

Fig. 2shows the sketch plan of a bungalow. Study the sketch with the given specifications and answer the questions that follow.


Most of the candidates answered this question and their performance was very good.