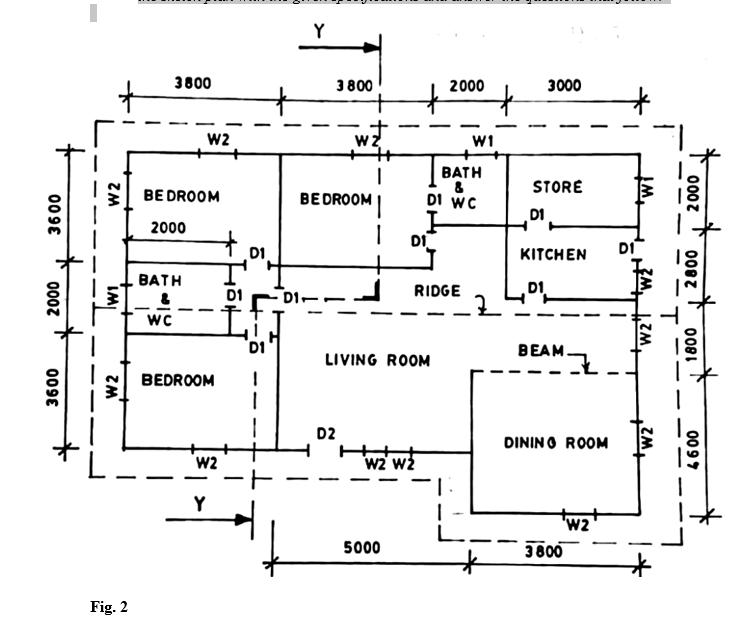Question 4
The sketch in Fig. 2shows the sketch plan of a three-bedroom bungalow. Study the sketch plan with the given specifications and answer the questions that follow.

SPECIFICATIONS
All dimensions are given in millimetres.
FOUDATION: 675225 concrete strip foundation at a depth of 900 from ground level
FLOOR: 25 cement with sand screed;
150 thick concrete slab;
200 hardcore.
WALLS: All walls are 225hollow sandcrete blocks with 12 rendering on both sides.
LINTEL: 225 225 reinforced concrete
DOORS: All doors are flush wooden in 100 50 timber frame;
D1: 2100 900 ;
D2: 2100 1800 38.
WINDOWS: All windows sliding glazed sash in aluminium frame;
W1: 900600;
W2: 900 1200
ROOF: Double pitch with king post height 2000 and 13 corrugated asbestos sheets;
Rafter 10050 at 1200 centres;
Purlins 10050 at 1000 centres;
King post and strut 100 50;
Wall plate 10075;
Tie beam 100 50;
Ceiling joist5050 at 1200 centres;
Floor to ceiling height 3100
[Assume suitable dimension where unspecified.]
(a) Draw, to a scale of 1:100, the following views of the building:
(i) floor plan;
(ii) front elevation.
(b) Draw, to a scale of 1:50, the detailed section on plane Y-Y of the building.
