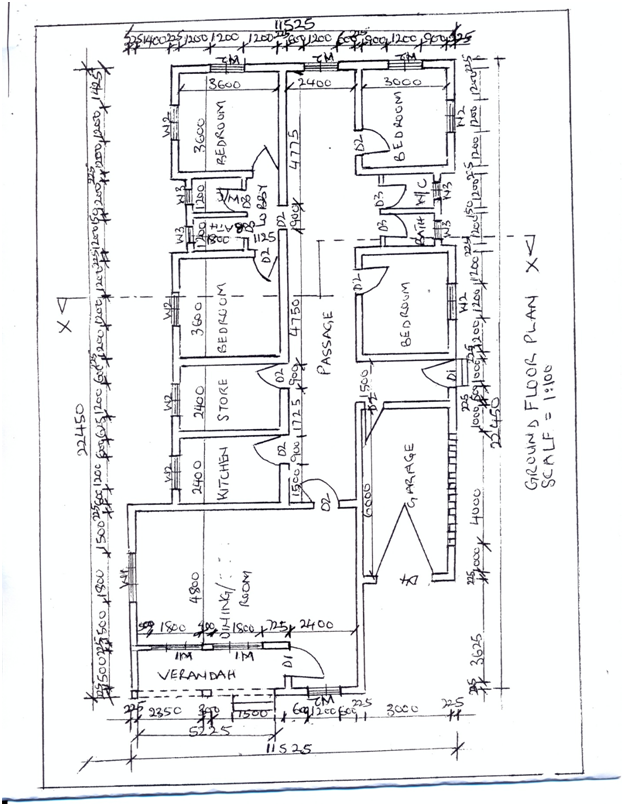Most candidates were able to:
- lay out the wall corners and junctions correctly;
- show the garage screen wall and ramp on the plan;
- use the appropriate conventional symbols to show the location of doors and windows.
However, some of them failed to:
- reproduce the floor plan to scale 1: 100 as specified;
- label and dimension their drawings;
- include the sectional line X – X;
- partition the windows into bays.
The expected response to question 2 is as given below:




