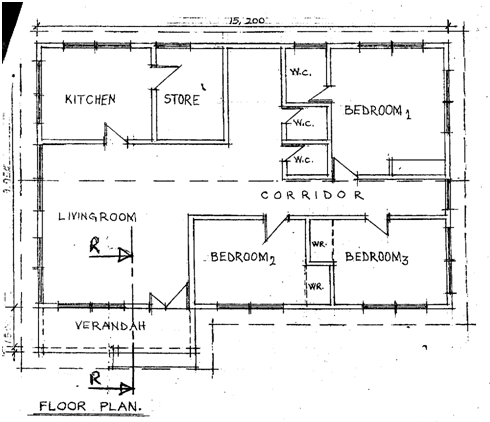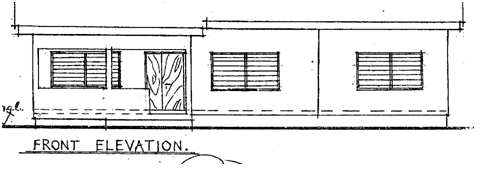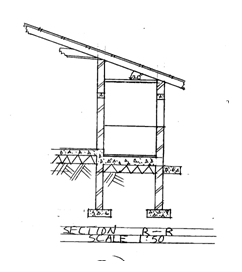This is a practical question on building. Candidates were required to demonstrate their skill in the use of lines, symbols, scales, dimensions, etc. A lot of visualisation was required to represent the given plan and the required front elevation, side elevation and the sectional detail. Working drawing requires a lot of calculations and precise location of elements within the drawing. The required solutions are given below.






