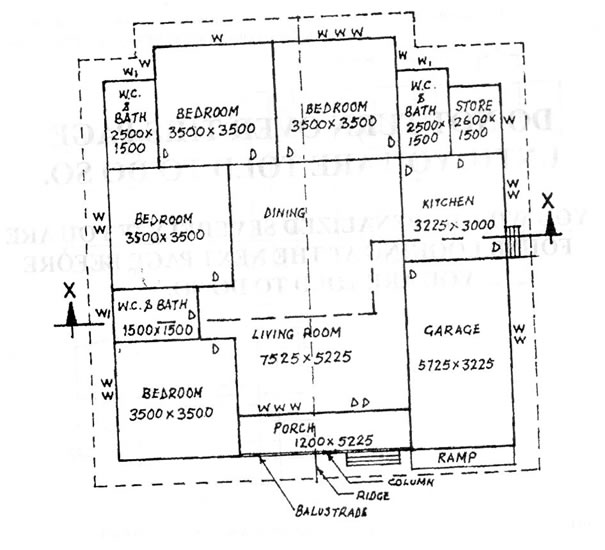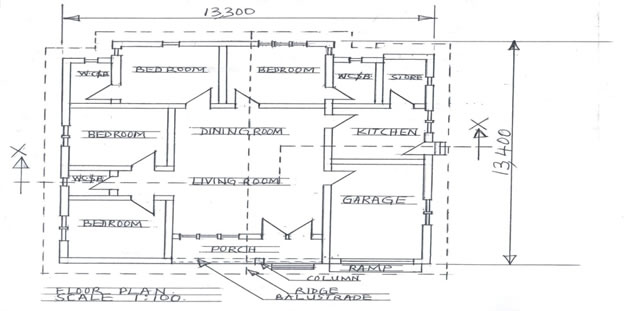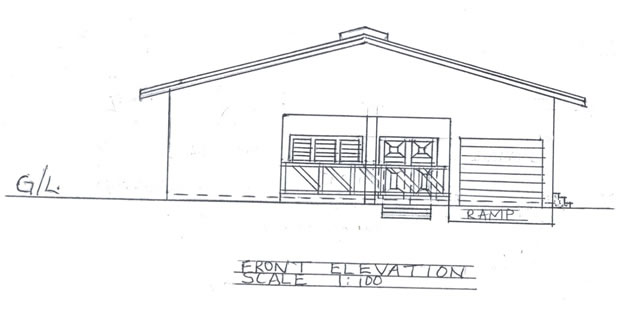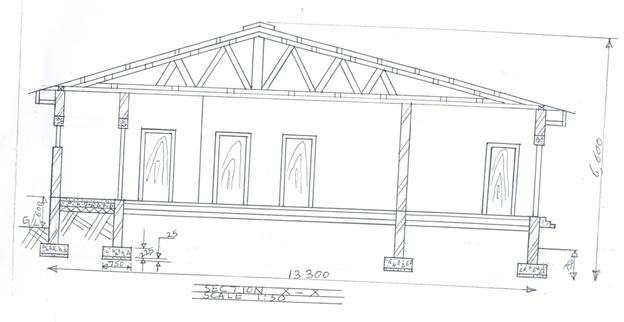|
Section B
|
-
BUILDING DRAWING
1. The sketch plan of a bungalow is shown below.
Study the specifications given and answer the questions that follow.

Specifications
Foundation: 750 x 225 concrete strip laid over 50 concrete blinding at 750 below ground level.
Walls: 225 thick with 12 screed on both sides.
Floor: 150 concrete slab at 600 above ground level;12 mortar screed;150 hardcore.
Doors: DD-1800 x 1900 x 38 hardwood panel door;
D-900 x 1900 x 38 flush wooden; all in 100 x 50 timber frame
Garage Door-roller shutter
Windows: all louvre, in 100 x 50 timber frame;
W1-600 x600;
W2-600 x 750.
Lintel: 225 x 225 reinforced concrete at 1950 above finished floor level.
Ceiling: timber joist 50 x50 at 1200 centres;2900 above finished floor level.
Roof: 150 double pitch gabled with corrugated sheet;
timber trusses 150 x 100 at 1200 centres;
timber purlins 75 x 50 at 900 centres;
eaves 600 with 300 timber fascia board.
Porch: 225 x225 reinforced concrete column; metal pipe balustrade 1100 high.
Steps: 150 riser; 200 tread.
(a) (i) Plan
Candidates were expected to:
- draw to scale 1:100;
- draw the outline use appropriate doors and windows symbol;
- draw 21 window;
- draw 13 doors;
- draw the column, balustrade and Ridge;
- draw the beam;
- draw 13 rooms and identify them;
- draw the cutting plane X – X.
|
| _____________________________________________________________________________________________________ |
|
The solution is shown below

(b) (ii) Front Elevation
Candidates were expected to:
- draw to scale 1:100;
- draw the ground line and the finished floor;
- draw the steps, column, windows, doors and balustrade;
- draw the walls, beam, and garage door;
- draw the roof, 2 eaves and the ridge cover.
The solution is shown below

(c) (iii) Section X- X
Candidates were expected to:
- draw to scale 1:50;
- draw 4 foundation footings with blinding;
- draw 4 foundation walls;
- draw the earth filling, hard core, concrete slab, ground line and the finished floor;
- use appropriate symbols for doors and windows;
- draw the required number of window, door, lintel and wall plates;
- draw ceiling cover of noggins;
- show the roof truss;
- draw the fascial boards, roof cover, ridge cap and eave projection;
The solution is shown below

|
|
|
|



