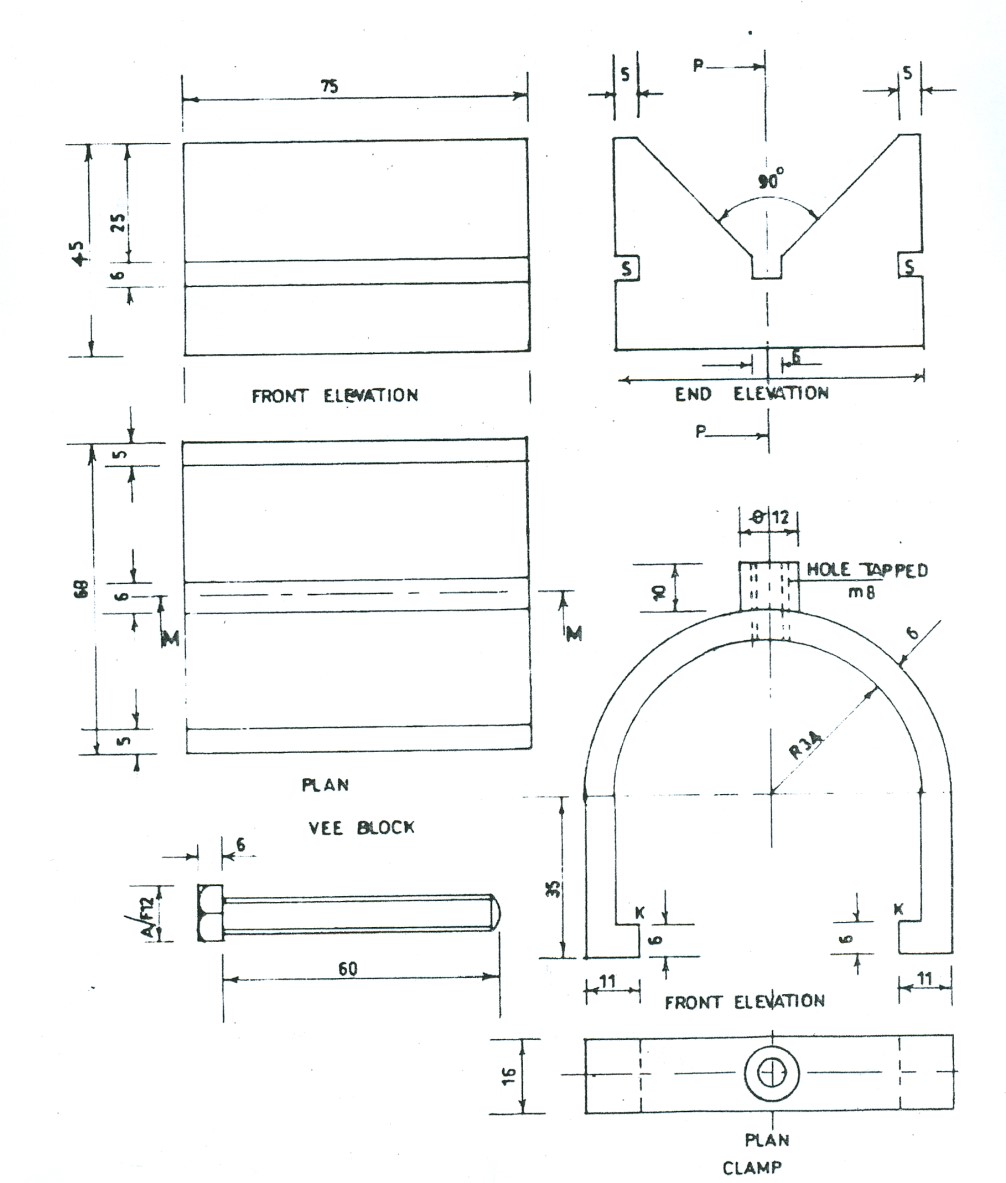The figure below shows a V – block and its clamp. Parts K of the clamp slide in the slots S of the V – block.
The clamp is in a central position on the block and holds down a round bar of 20 diameter and 85 long.
Draw full size, in first angle projection:
- sectional front elevation on plane M – M;
- sectional end elevation on plane P – P;
- plan.
(Hidden details need not be shown)




