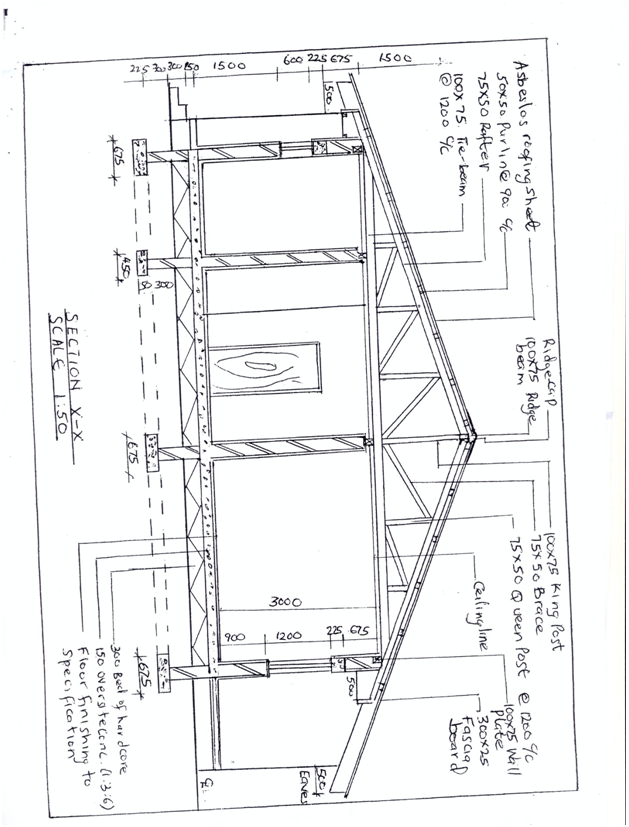Most candidates were able to:
- use the appropriate conventional symbols to differentiate the hardcore filling from the earth filling;
- show the livingroom and bedroom in elevations;
- hatch the walls shown in section with lines inclined at 45⁰ to the horizontal.
However, they were unable to:
- produce the sectional drawing to the scale (1: 50) specified;
- show the mortar screed finish on the concrete floor slab;
- show the flush door in elevation;
- label the timber roof members.
The expected response to question 1 is as given below:




