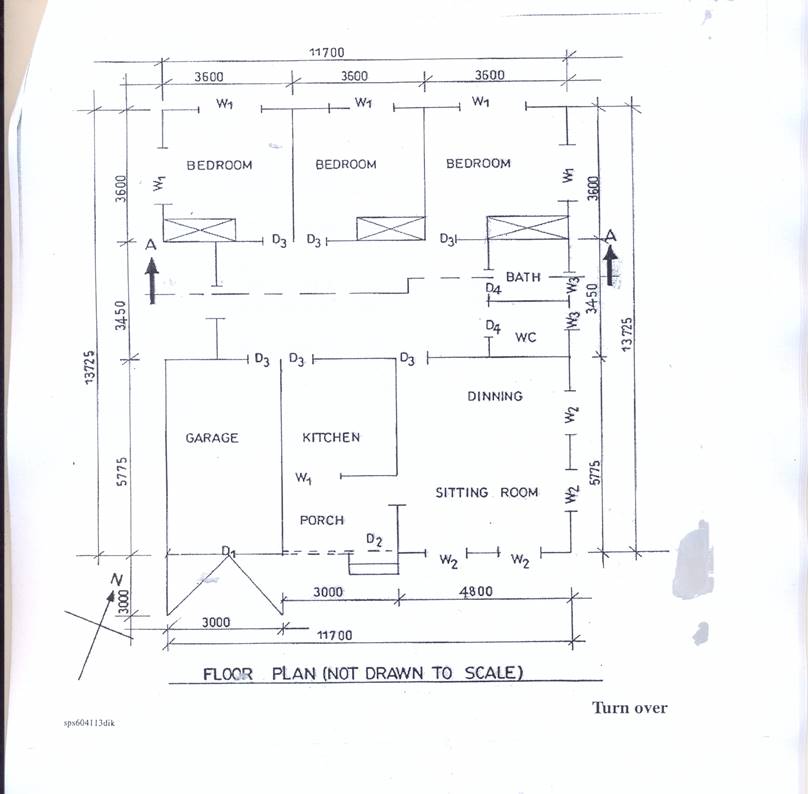FOUNDATION: 675 x 225 concrete strip laid over a thick blinding at a depth of 900 below ground level.
FLOORS: Earth filling;
300 hardcore;
150 concrete slab;
25 mortar screed.
WALLS: All walls are 225 sandcrete hollow blockwalls.
BEAMS/LINTELS
AND COLUMNS: 225 x 225 Reinforced concrete.
DOORS: D1 – 3000 x 3000 over-head roller-shutter metal door;
D2 – 1200 x 1200 glazed aluminium sliding door;
D3 - 900 x 2100 x 40 Flush wooden with 100 x 50 hardwood timber frame.
D4 – 750 x 2100 x 40 Flush wooden with 100 x 50 hardwood timber frame.
WINDOWS: All windows are glass louvre type:
W1 – 1800 x 1200 (3 – bays);
W2 – 1200 x 1200 (2 – bays);
W3 – 600 x 600 (1 – bay).
PORCH: Metal balustrade 900 high measured from floor level.
RAMP: 3000 X 1800.
THRESHOLD STEPS: Width – 1500;
Rise – 150;
Tread – 300.
WARDROBES: 1650 x 600 x 3000.
ROOF: Double pitched timber roof with galvanized iron roofing sheets;
Pitch – 15º;
Eaves projection – 750;
Height from ground floor to ceiling – 3000.




