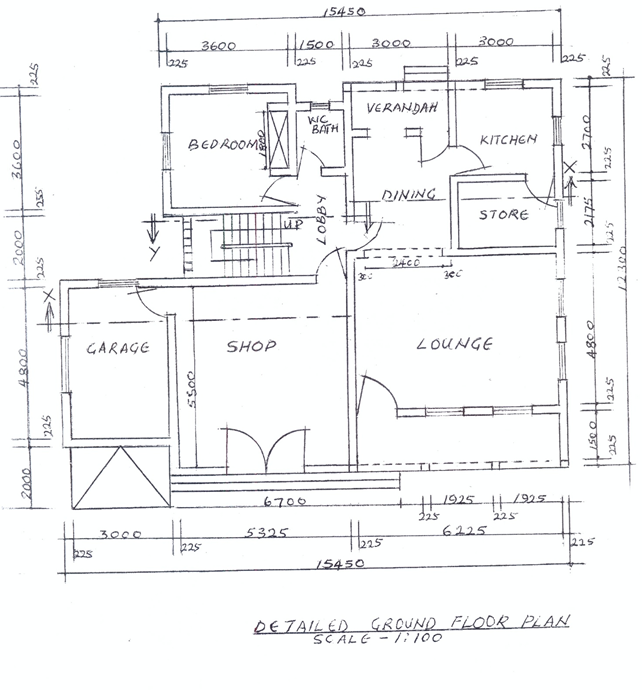Most candidates were able to:
- lay out the walls at corners and junctions;
- identify the various room spaces;
- show the doors and windows on plan with appropriate conventional symbols.
However, many of them failed to:
- indicate the position of beams and columns;
- show important features such as ramp, threshold steps, stairwell, screen wall and sectional lines X – X and Y – Y.
The detailed ground floor plan of the building is as shown on the next page.

|



