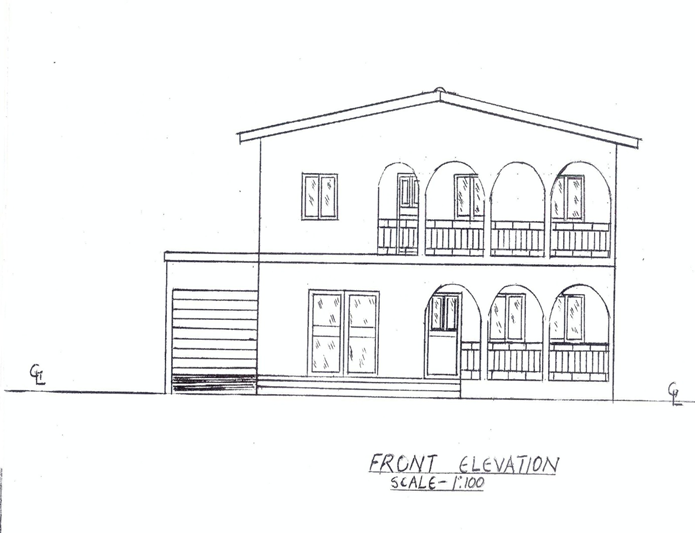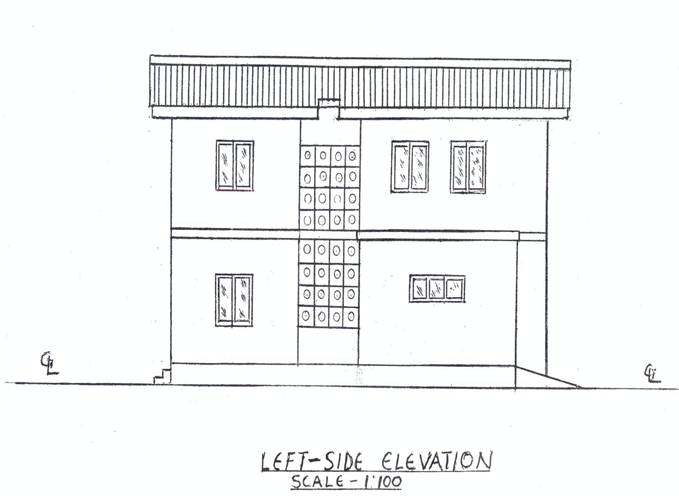Some candidates were able to:
- show the over-head roller shutter door, glazed metal doors and windows with
appropriate symbols;
- represent the roof barge boards and ridge cap in elevation.
However, majority of the candidates could not:
- distinguish the ground level from the floor level;
- construct (geometrically) the semi-circular arches;
- draw the balustrades to the verandah and balconies;
- show the recessed part of the wall and roof on the left-side view;
- show the screen wall in section.
The respective front and right side elevations of the building are shown on the next page.


|



