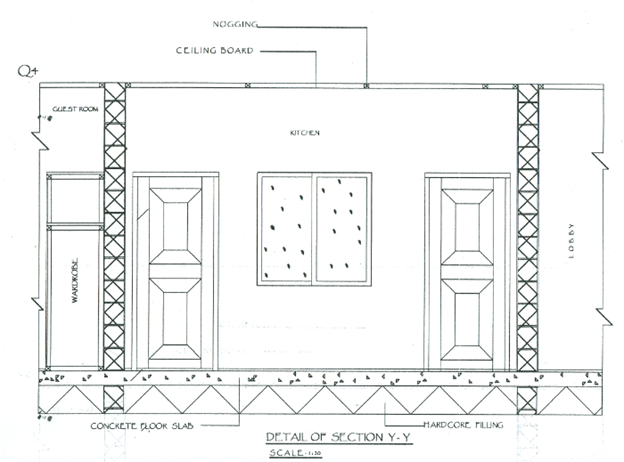Question 4
Draw to a scale of 1:20, the detailed section Y-Y from hardcore to ceiling and indicate the following;
- concrete floor slab;
- noggings;
- hardcore filling;
- ceilling boards.
Observation
The candidates performed well by
- concrete floor slab;
- noggings;
- hardcore filling;
- ceilling boards.
Draw to a scale of 1:20, the detailed section Y-Y from hardcore to ceiling and indicate the following;

