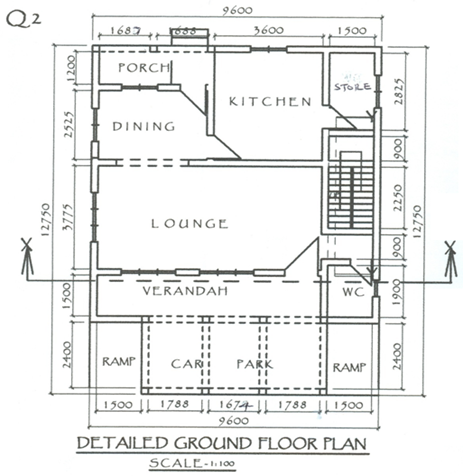Question 2
To a scale of 1:100, draw the detailed ground floor plan of the building.
They performed well by:
- having the walls on plan properly laid-out at corners and junctions;
- labelling correctly, the various room spaces on the floor plan.
- indicating on the stair plan, direction of traffic or ascent corrrectly.
Observation
ffic or ascent corrrectly.
However, many of them failed to:
- properly laid-out walls on plan at corners and junctions;
- dimension the drawing;
- indicate correctly, the positions of columns and beams;
- include the sectional line X – X and Y – Y as shown on the line diagram.
The expected response to question 2 is as given below:

