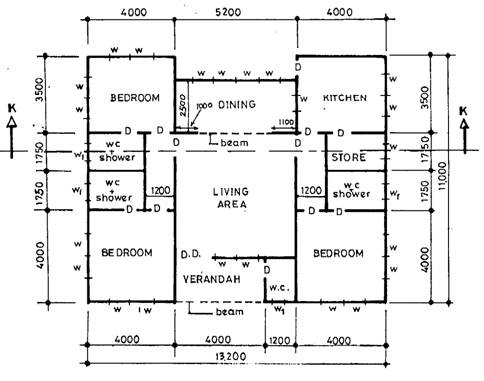BUILDING DRAWING (OPTIONAL)
[70 Marks]
- The figure below shows the sketch plan of a three bedroom bungalow. Study the given specifications and answer the questions that follow.

SPECIFICATIONS
Foundation: 675 x 225 concrete strip foundation on 15 blinding at 1000 below ground
level.
Floor: 250 hardcore; 150 concrete slab; 18 cement/sand floor screed. Living and
dinning areas are 150 below the floor level of other areas of the building.
Walls: All walls 225 with 13 mortar rendering.
Doors: All doors flush in 150 x 50 timber frame;
D – 2100 x 900 x 38.
Windows: All sliding glass in aluminium frame;
W1 800 x 500;
W 2000 x 1200.
Beam/Lintel: 225 x 225 reinforced concrete;
2100 above floor level.
Roof: 25 bituminous felt roof finish on 150 reinforced concrete roof.
Eaves projection 250.
- Draw to a scale of 1:100, the
- plan;
- left side elevation.
- Draw to a scale of 1:50, a section on K – K.
|



