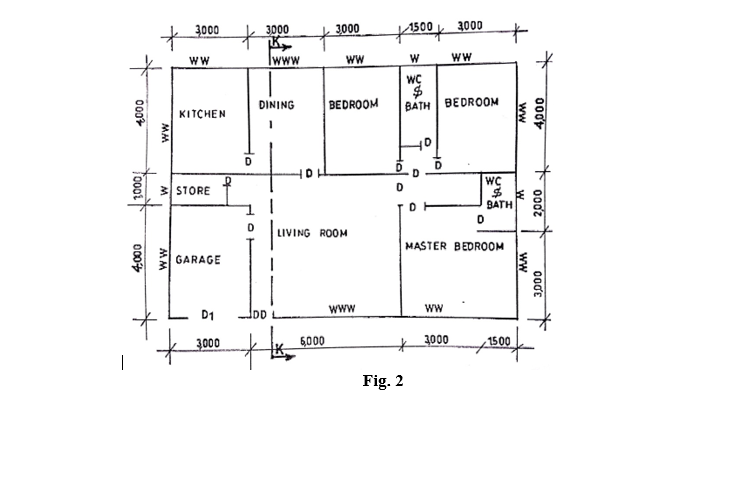Question 4
Figure 2 shows the plan of a bungalow. Study the specifications attached and answer the questions that follow.

SPECIFICATIONS
All dimensions are given in millimetres.
FOUDATION: 675 × 225 concrete strip laid on 25 blinding at a depth of 900 below ground level
FLOOR: Finished floor level, 300 above ground level with 25 floor creed, 150 concrete slab and 150 hardcore filling
WALLS: All walls 225 thick and 3050 from floor to ceiling
LINTEL: 225 × 225 reinforced concrete
DOORS: DD – 2100 × 1350 × 50 double wooden panel door;
D – 2100 × 900 × 50 flush door both in 100 × 50 timber frame
GARRAGE DOOR: D1 – 2100 × 2500 overhead roller shutter metal
WINDOWS: All louvered glass in 100 × 50 timbre frame WWW – 1800 × 1200;
WW – 1200 × 1200;
WW – 600 × 600
PROOF: 150 reinforced concrete slab;
750 × 150 parapet with 13 rendering on both sides, 600 eaves projection
(a) Draw, to a scale of 1: 100, the:
(i) floor plan;
(ii) front elevation.
(b) Draw, to a scale of 1:50, the section K – K. [Assume suitable dimension where necessary.]
Observation
The attempt on the question was good; however, the respondents of this question did well in (a)(i) but not in(a)(ii) and (b). The solution and explanation to the poorly answered parts of the question is given below
.png)
IMPORTANT AREAS OF CONSIDERATION
Drawing and indication of ground line
Drawing the two (2) walls
Drawing the five (5) windows
Drawing double panel door
Drawing garage door
Drawing reinforced concrete roof
Drawing the eaves
Neatness and quality of lines
(b) DEAILED VIEW OF SECTION K-K.png)
IMPORTANT AREAS OF CONSIDERATIONDrawing to correct scale
Drawing and indication of ground line
Drawing three (3) foundation footings with convention
Drawing the earth filling with convention
Drawing hard core with convention
Drawing the concrete slab with convention
Drawing the floor finish
Drawing three (3) walls in section with convention
Drawing three (3) foundation walls in section with convention
Drawing the reinforced concrete roof
Drawing the parapet roof with convention
Drawing one (1) window in section
Drawing one (1) door in section and 1 in elevation
Drawing two (2) lintels
Showing five (5) important dimensions
Neatness and quality of lines
Drawing to correct scale
