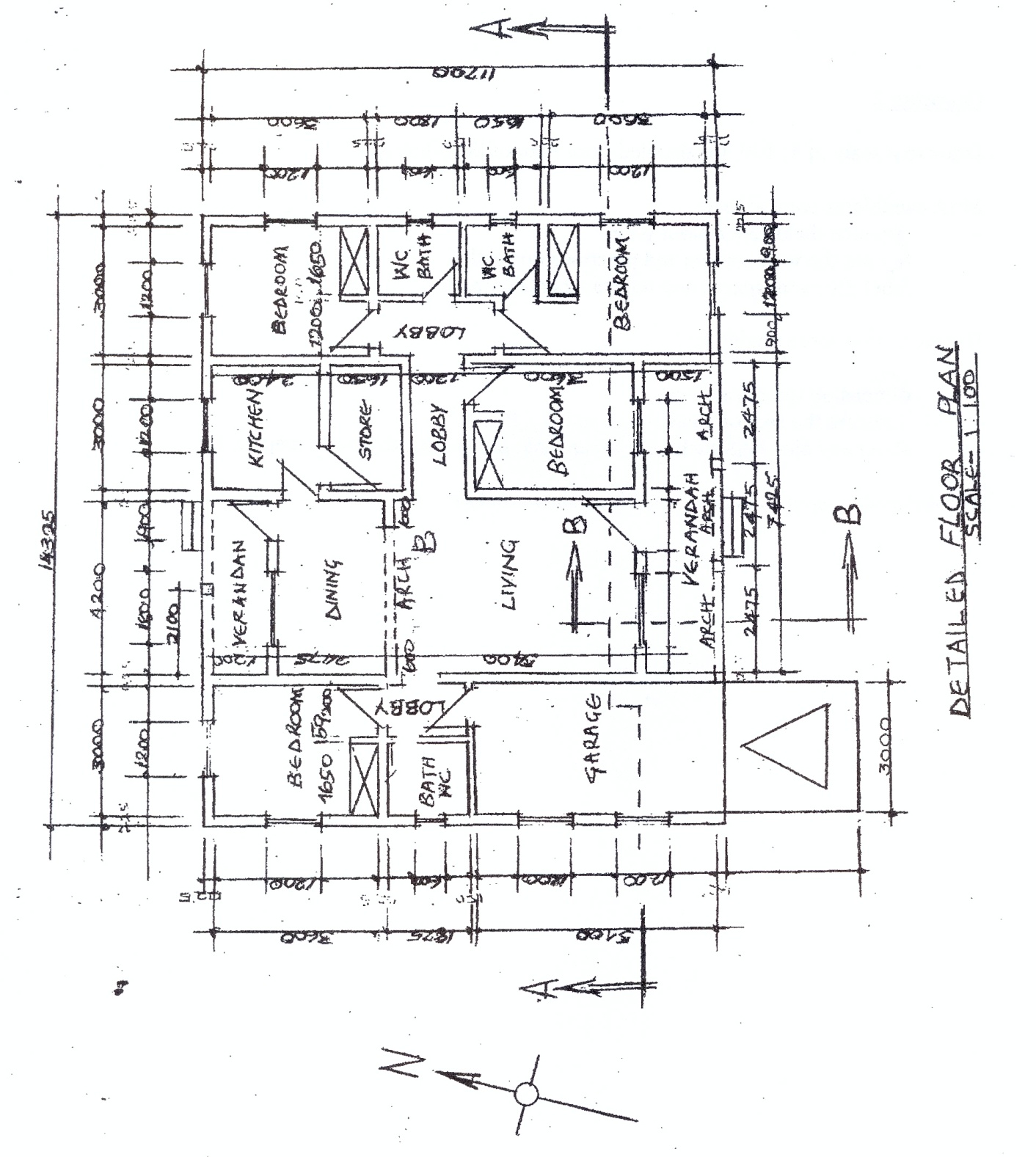Most candidates were able to:
- produce the detailed floor plan;
- slay out the wall corners and junctions correctly;
- label the room spaces and compartments correctly.
However, they were unable to:
- dimension their drawings;
- indicate the section lines A- A and B – B
- show key elements such as concrete column, beams, threshold steps e.t.c.
The expected response to question 2 is as shown below:




