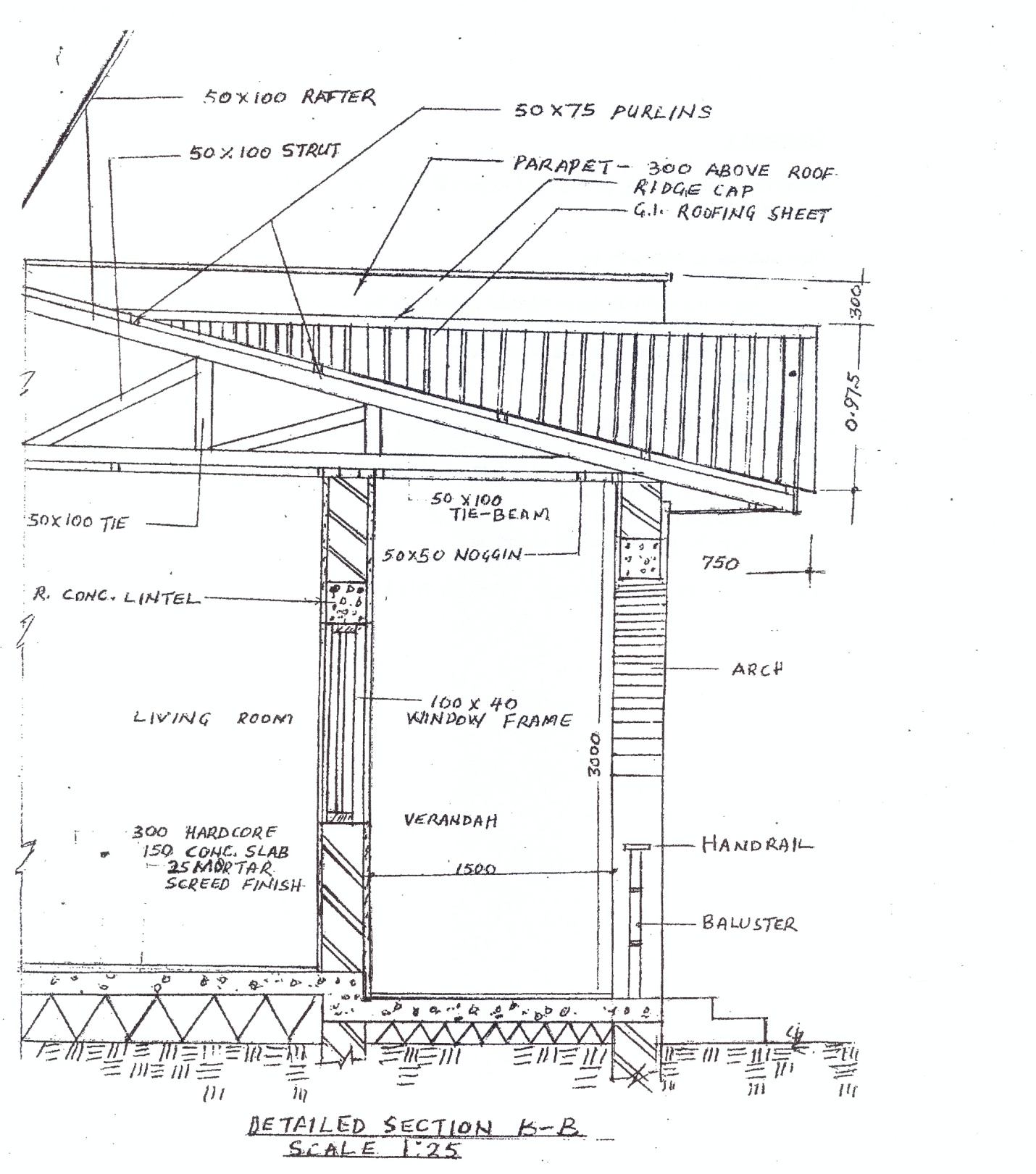Few candidates were able to:
- show the earth filling and hardcore beneath the concrete floor slab;
- show the front gable projection over the verandah;
- show s andcrete blockwalls in section;
- draw timber roof members.
However, they failed to:
- show the plastering and rendering to the walls in section;
- label the roof members;
- show both arch and window in section;
- draw the parapet wall in elevation.
The expected response to question 4 is as given below:




