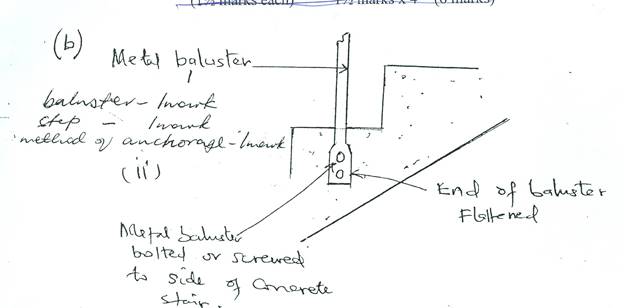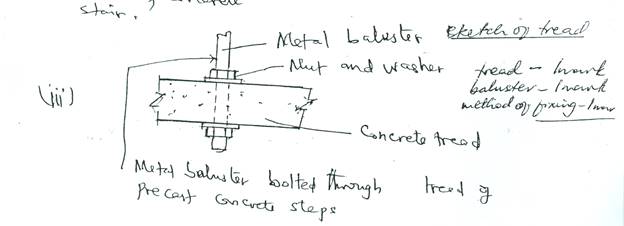Most candidates were able to:
- define the given terms used in stair construction;
- state the functional requirements of a roof.
However, they were unable to use sketches to illustrate the methods of fixing a baluster to the tread of a concrete stair.
The expected response to question 2 is as given below:
(a) (i) Pitch is the angle of inclination of a stair to the horizontal.
(ii) Headroom is the minimum free space recommended for easy passage of people, furniture and goods. It is measured 2 metres vertically from the line of nosing of a stair to the soffit of stair, landing or floor above it.
(iii) Waist is the effective thickness of the inclined slab that forms a flight of stair, measured from the junction of tread and riser to the stair’s soffit.
(iv) Flight consists of a series of uninterrupted steps between a floor and a landing or between two landings.


(c) Functional requirements of a roof
- Fire resistance
- Thermal insulation
- Aesthetics
- Rainwater exclusion
- Durability.



