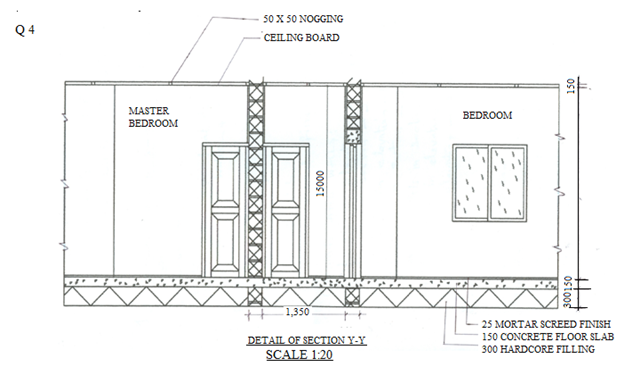Question 4
To a scale of 1:20, draw the detailed section Y-Y from ground level to ceiling
Observation
Majority of them did well by:
- showing the hardcore and concrete floor slab;
- representing graphically, the ceiling details ( i.e noggings, ceiling hangers and boards ).
The majority of the candidates that attempted this questions failed to:
- hatch the walls drawn in section;
- label and dimension their drawings;
- show the doors and windows in elevation;
- represent the doors and windows with appropriate symbols.
The expected response to question 4 is as given below:

