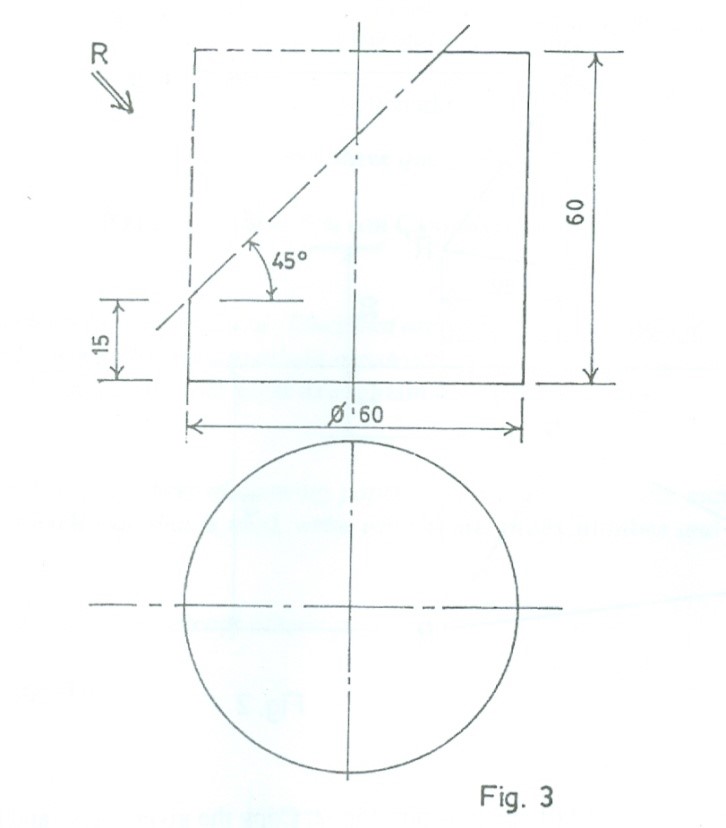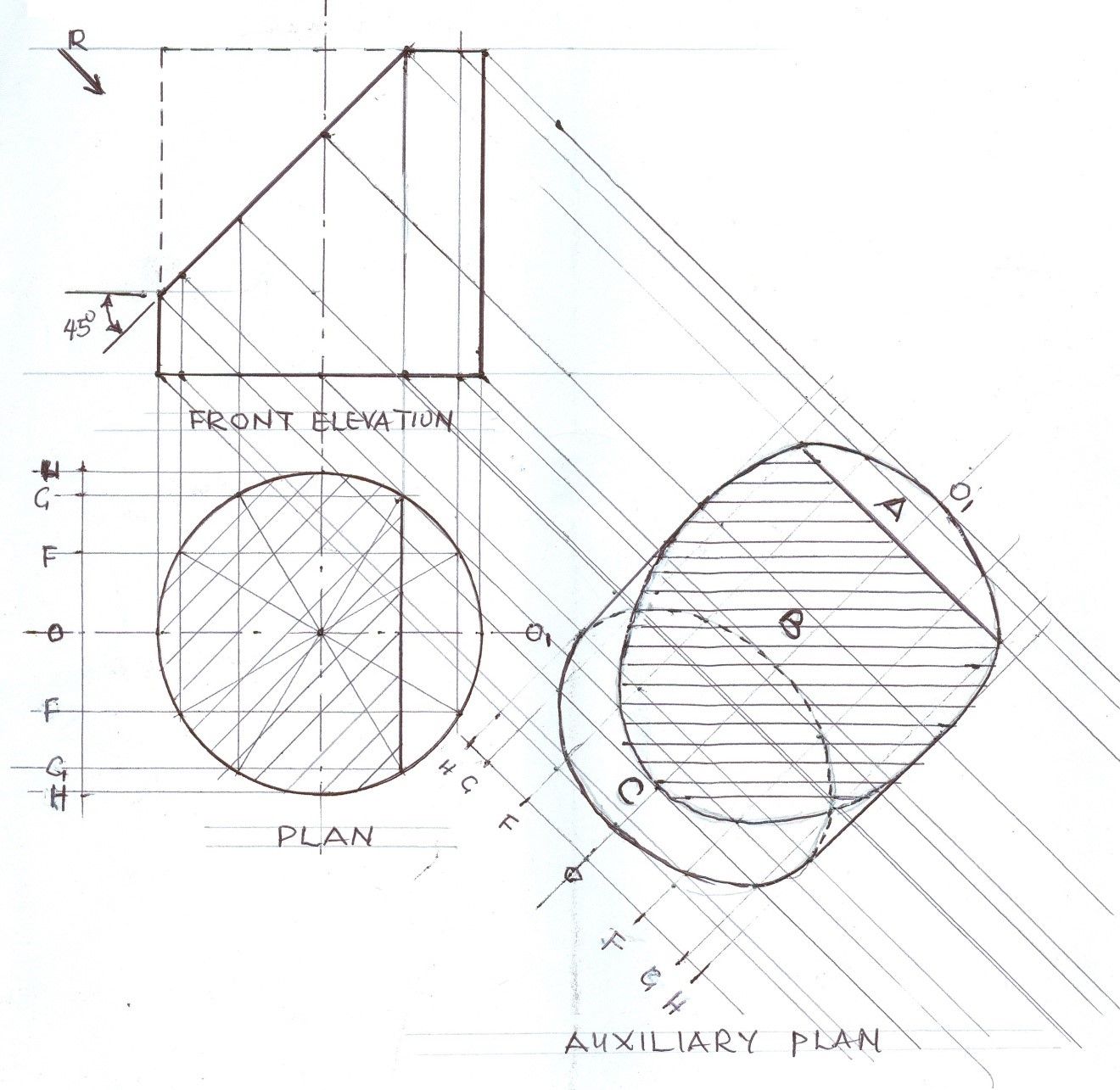Question 3

Fig. 3 shows two views of a truncated cylinder. Copy the given views and draw the following:
(a) complete plan;
(b) auxiliary plan in the direction of arrow R.
Observation
This is a question involving drawing an auxiliary plan from two given views in a certain direction of view.
Many of the candidates attempted this question but very few got it right.
Candidates were expected to do the following:
AUXILIARY PLAN
A. COPYING THE GIVEN VIEWS
(i) draw the incomplete plan ;
(ii) project from the plan to draw the front elevation;
(iii) draw the front elevation (2 vertical, 2 horizontal, 1 slant);
(iv) ndicate the direction of view.
B. CONSTRUCTION ON THE COMPLETE PLAN
(i) complete the plan;
(ii) divide the circle into 12 equal parts;
(iii) draw horizontal lines from the divisional points on the circumference of the circle to draw vertical coordinates;
(iv) hatch the cut surface on the plan.
C. DRAWING THE AUXILIARY PLAN
(i) project up lines from the circle in the plan to the front elevation;
(ii) draw the auxiliary lines from the front elevation in the direction of
arrow R;
(iii) draw reference line OO1 perpendicular to the auxiliary lines;
(iv) replicate the coordinates on the reference line in item iii;
(v) transfer corresponding distances from the plan to locate the points for
the auxiliary elevation.

