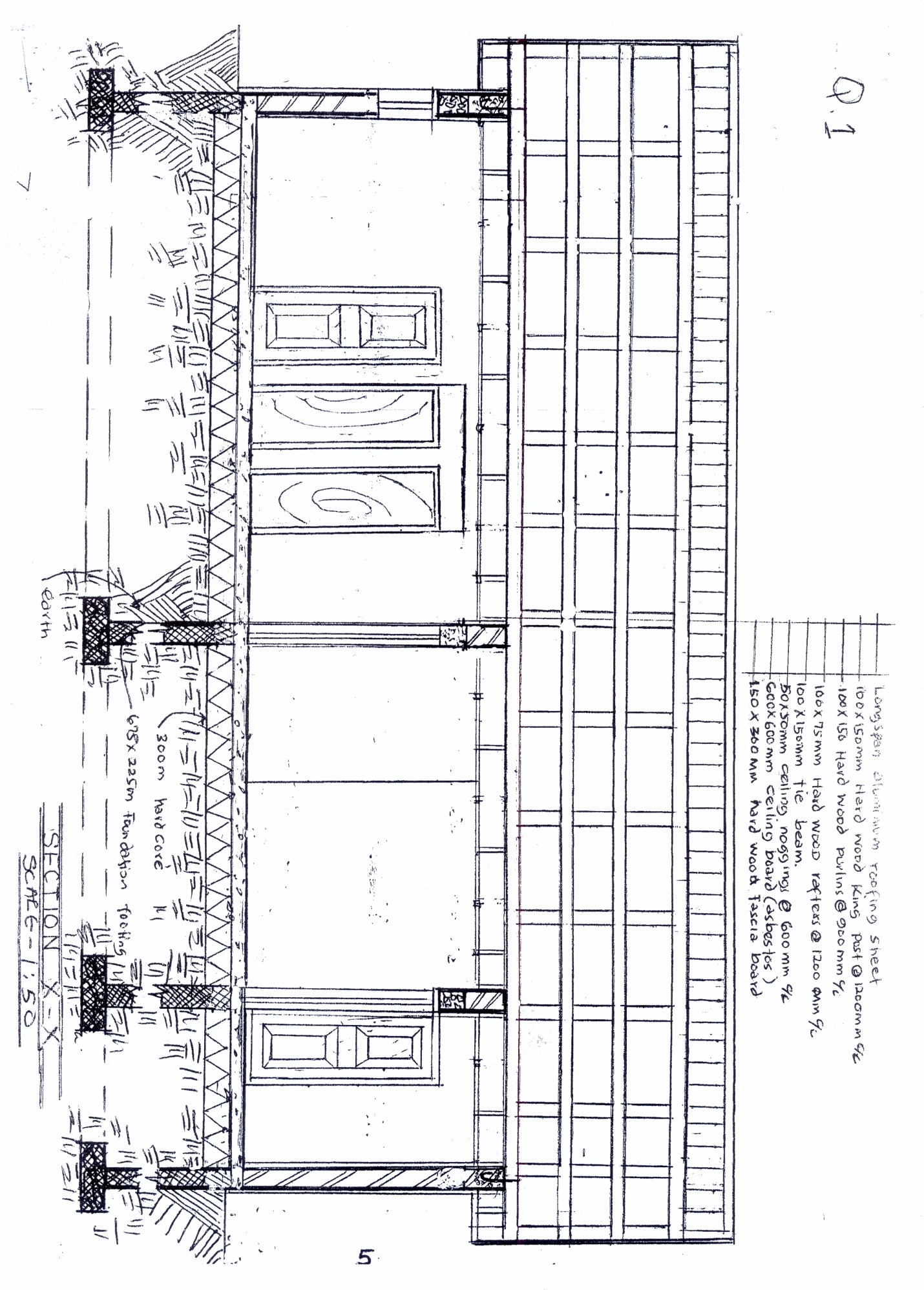Most candidates were able to:
- produce the detailed floor plan to scale;
- lay out the walls properly;
- indicate the doors’ openings with appropriate symbols;
- dimension the plan correctly.
However, they failed to:
- partition the windows into bays as specified;
- indicate the position of the concrete columns;
- show the sectional line X – X;
- show the threshold steps for the verandah and kitchen doors.
The expected response to question 2 is as given below:




