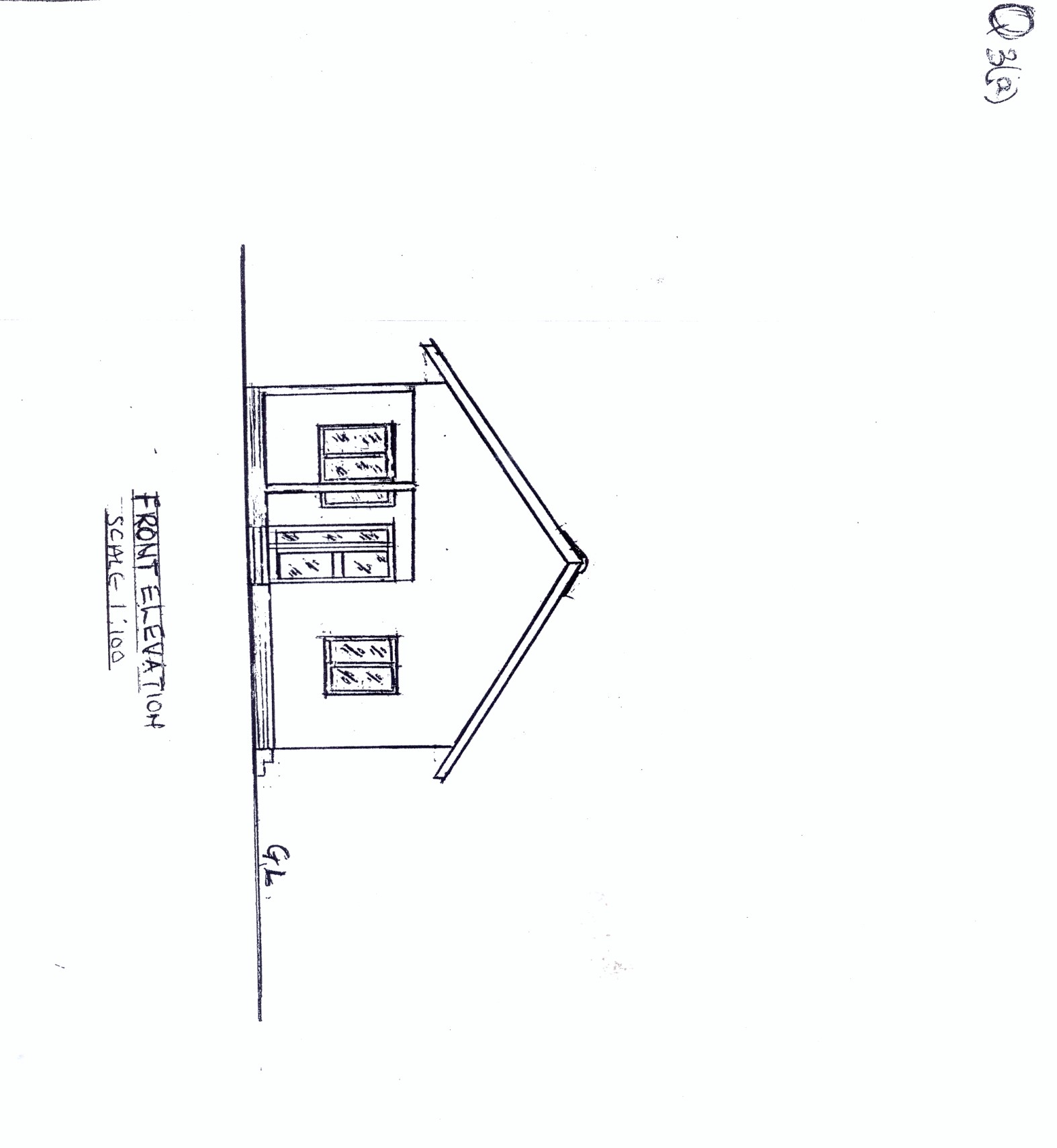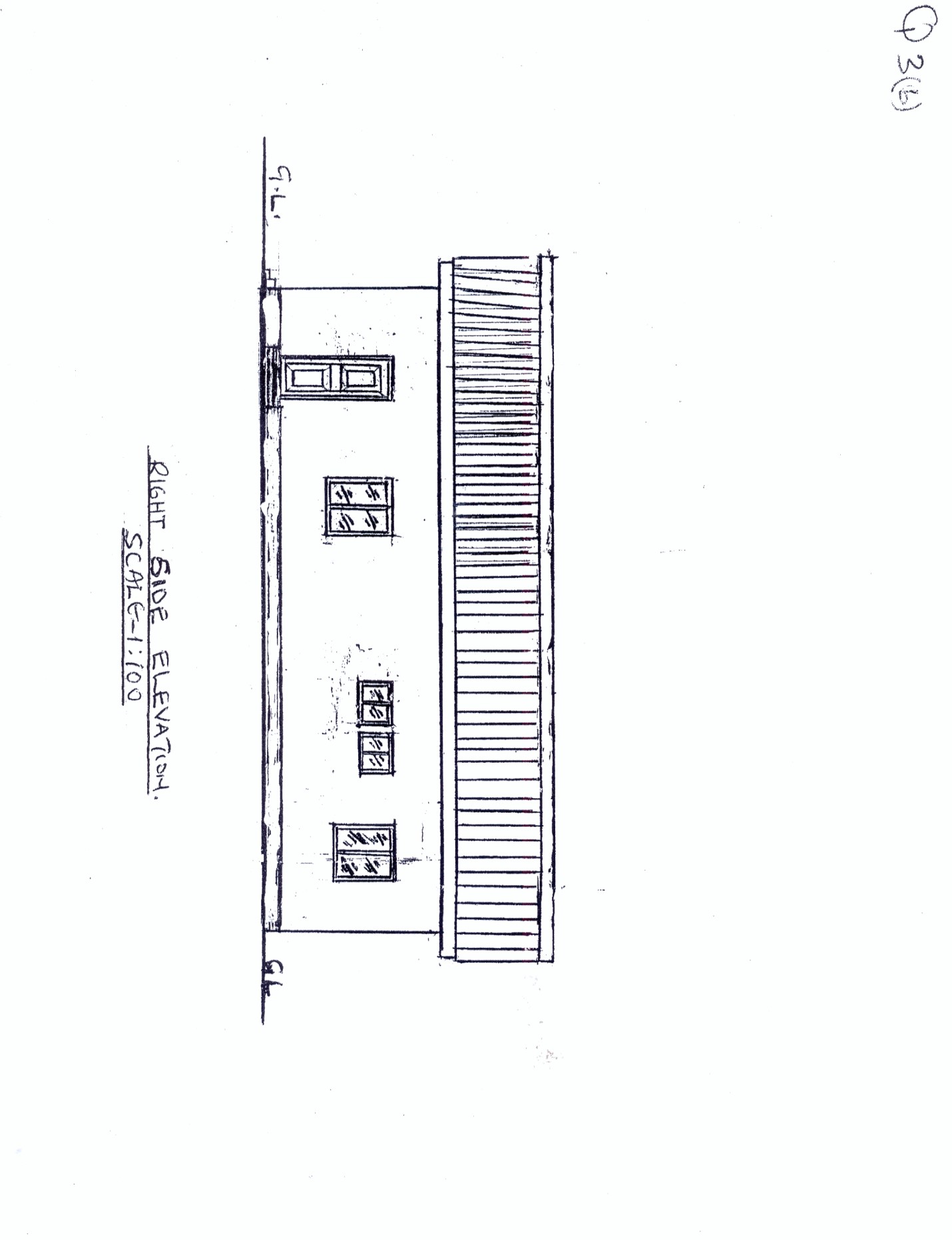Most candidates were able to:
- draw both elevations to the required scale;
- show the threshold steps where required;
- represent the fascia boards and barge boards at the eaves level.
However, they failed to:
- distinguish the ground level from floor level;
- show the door and window types (in elevation) correctly;
- adhere strictly to the specified roof pitch.
The expected response to question 3 is as given below:





