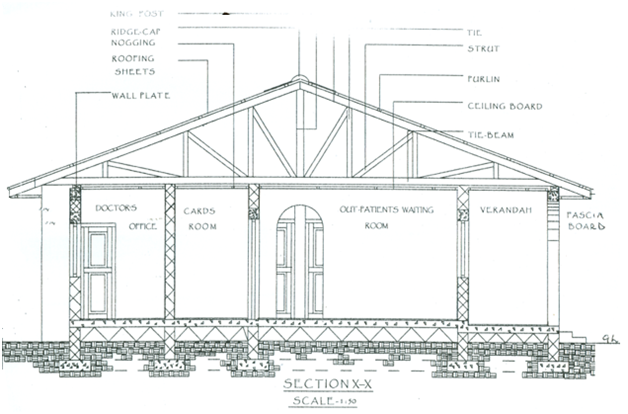Question 1
Draw to a scale of 1:50; a detail section X – X of the building from foundation to the roof.
Observation
Most candidates were able to show and identify the:
- concrete strip foundations;
- substructural walls;
- roof timber walls.
However, majority of them failed to:
- draw the floor construction elements properly;
- indicate the ground level;
- locate correctly the position of doors and windows;
- draw the semi-circular arch both in elevation and section.
The detailed section X – X of the building from foundation to the roof is as shown below.

