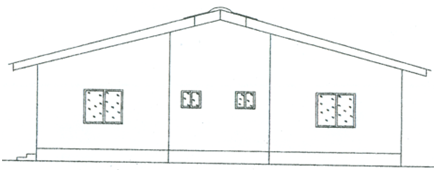Question 3
Draw to a scale of 1:100, the following views:
(a) front elevation;
(b) right side elevation.
Observation
Majority of the candidates succeeded in:
- locating the position of doors and windows correctly;
- showing the threshold steps;
- producing the drawing to the scale specified (1:100)
However, some of them were not able to:
- distinguish graphically, the ground level from the floor level;
- construct geometrically, the semicircular arches;
- show the ridge – cap and fascia board in elevation.
The respective front and right side elevation of the clinic is as shown below:

![]()
