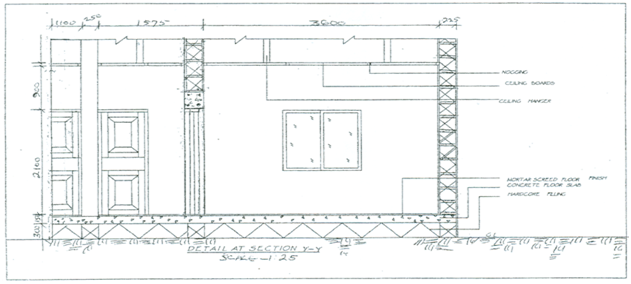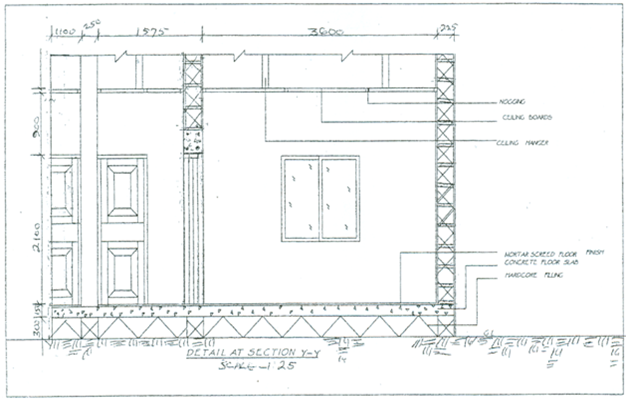Question 4
To a scale of 1:25, draw the details at section Y – Y from the ground level to the ceiling and indicate the following:
(i) noggin;
(ii) ceiling board;
(iii) mortar screed floor finish;
(iv) concrete floor slab;
(v) hardcore.
Observation
Most candidates were able to:
- produce the detailed sectional drawing to scale 1:25 as specified;
- show both the substructural and superstructure walls in section;
- identify correctly, the ceiling members.
However, some of them were not able to:
- draw the panel door in elevation correctly;
- show the walling materials used for the walls in section;
- dimension the drawing.
The details of section Y- Y from the ground level to the ceiling is as shown below;


