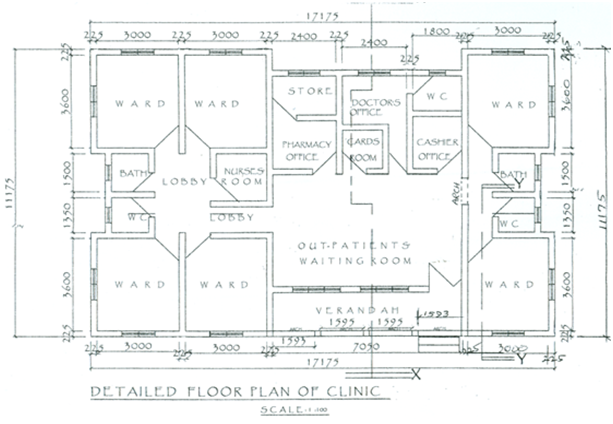Question 2
To a scale of 1:100, draw the detailed floor plan of the building.
Observation
Majority of the candidates did well by:
- having the wall lines laid-out properly at the corners and junctions;
- identifying correctly, the various room spaces;
- drawing the plan to the specified scale of 1:100.
However, some for them failed to:
- represent the doors and windows on plan with the appropriate conventional symbols;
- dimension the drawing;
- indicate the drawing title and scale.
The detailed floor plan of the clinic is as shown below.

