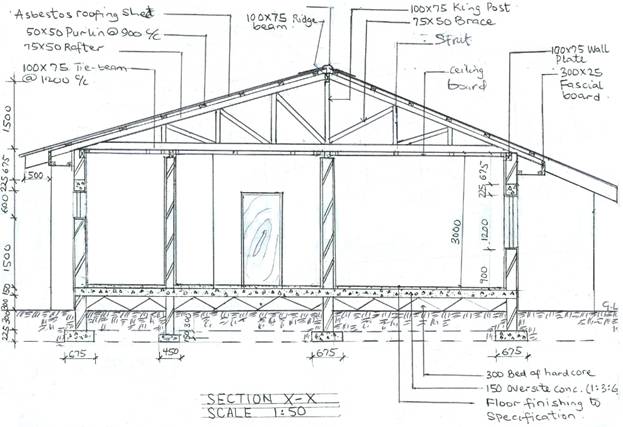Question 1
SPECIFICATIONS
FOUNDATION: 675 x 225 concrete strip laid at a depth of 900 below the ground level.
FLOORS: Earth filling;
Hardcore 300;
Concrete slab 150;
Mortar screed 25.
WALLS: 225 thick sandcrete hollow blocks;
150 thick sandcrete(partition wall for toilet and bathroom only).
DOORS: D1 – 1000 x 2100 x 50 hardwood panelled door;
D2 - 900 x 2100 x 38 flush door ( solid core );
D3 - 750 x 2100 x 38 flush door ( solid core );
D4 - 2000 x 2100 steel shutter.
WINDOWS:
W1 – 1800 x 1200 sliding windows (3 – bays );
W2 - 1200 x 1200 sliding windows (2 - bays);
W3 - 600 x 600 glazed casement.
LINTELS: 225 X 225 reinforced concrete
COLUMNS: Col. 1 - 225 X 225 reinforced concrete.
Col. 2 - 300 X 225 reinforced concrete.
ARCHES: Arch. 1 - Span 1275; Rise 900.
Arch. 2 – Span 2400; Rise 900.
WARDROBE: 1200 X 750 free standing wooden wardrobe.
ROOF: Double pitched;
Pitch - 150;
Eaves projection – 500mm;
Height from finished floor to ceiling level – 3000.
To a scale of 1:50; draw a detail section X – X of the building from foundation to the roof
Observation
A good number of candidates were able to show the:
- walls in section;
- ground floor details;
- timber roof members.
However, majority of them failed to:
- show the walls in elevation;
- indicate the rendering on both sides of the walls;
- label the roof members.
The detailed section X – X of the building from foundation to the roof is as shown below.

