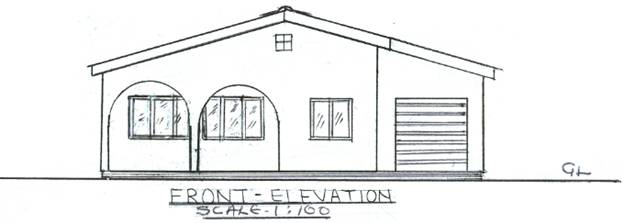Question 3
Draw to a scale of 1:100, the following elevations of the building:
(a) front elevation;
(b) right side elevation.
Observation
The candidates did well by:
- showing the columns and arches properly;
- representing the barge boards and eaves projection correctly.
However, a good number of the candidates failed to:
- show the right type of doors and windows;
- distinguish between the ground level and floor level;
- show the wall recesses and ridge – cap.
The respective front and right side elevation of the clinic is as shown below:


