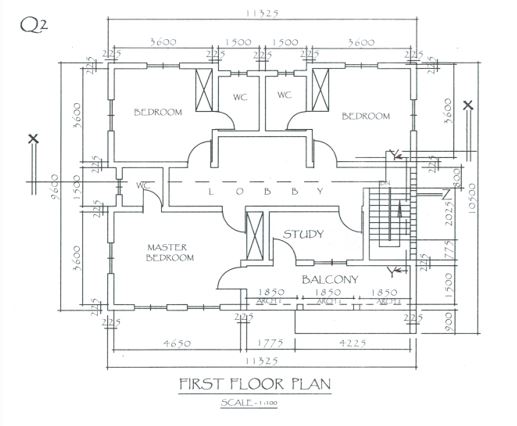Question 2
Draw to a scale of 1:100, draw the detailed floor plan of the building.
Observation
Majority of them did well by:
- laying-out properly wall lines at corners and junction
- - showing the various room spaces on plan accurately;.
- having the wardrobes correctly represented;
- showing the staircase with the direction of ascent.
However, some of them failed to:
- show the door conventional symbols;
- indicate the sectional lines X – X and Y- Y on the drawing;
- label and dimension their drawings.
The expected response to question 2 is as given below:
2

