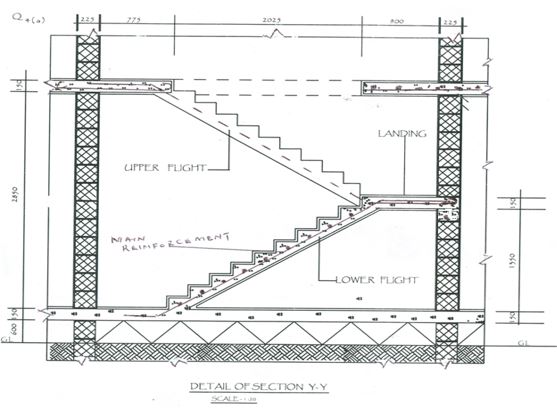Question 4
Draw to a scale of 1:20, the detailed section Y-Y from the first floor slab soffit to the wall plate and indicate the following;
a) external sandcrete blockwall;
b) ragbolt;
c) wardrobe;
d) ringbeam.
Observation
The candidates performed impressivelly by:
- showing the sandcrete blockwalls in section properly;
- representing the wooden panel door in elevation;
- showing the first floor concrete slab.
Some of the candidates that attempted this questions failed to show on their drawings, the:
- porch’s column and beam;
- wooden wardrobe in elevation;
- ceilling details,noggings,ringbeam and ragbolt.
The expected response to question 4 is as given below:
DOOR SCHEDULE

