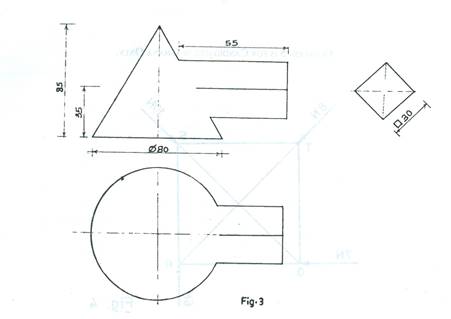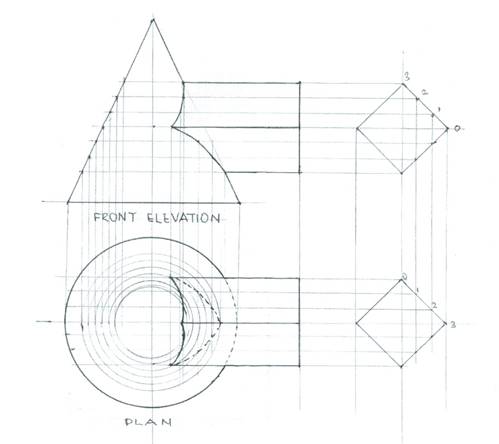Question 4

A square pipe penetrates a right cone as shown in fig. 3. Draw full size, the:
- given views:
- complete plan;
- curve of interpenetration.
Observation
This is a question on constructing curves of interpenetration between two objects - a cone and a square pipe. The curves are drawn in front elevation and on plan. To do this, one must be able to identify the square pipe, divide the end of the square pipe and project to the cone.
Only a few candidates attempted this question and unfortunately, no one was able to construct it correctly.
Strength: Candidates were able to:
- draw the end view of the square pipe;
- draw the incomplete front elevation (cone and pipe);
- draw the incomplete plan (circle and pipe);
- draw horizontal lines from the points in (iii).
Weakness: Candidates were unable to:
- dividing the end view of the square pipe into a number of equal parts and draw horizontal lines from the points to the slant sides of the cone in the elevation;
- projecting drawing from the slant side to the centre line on the plan and draw concentric circles;
- drawing the end view of the square pipe on plan and replicating the divisions of the elevation;
- draw the curves of interpenetration on plan;
- projecting up from the points of the curve interpenetration on plan to cut horizontal lines in the elevation so as to locate the points of the curve or interpenetration;
- join the points to draw the curve of interpenetration in elevation.
Candidates were expected to do the following:
(A) COPYING THE GIVEN VIEWS
i. draw the end view of the square pipe;
ii. draw the incomplete front elevation (cone and pipe);
iii. draw the incomplete plan (circle and pipe).
(B) CURVE OF INTERPENETRATION ON THE PLAN
- divide the end view of the square pipe into a number of equal parts
and draw horizontal lines from the points to the slant side of the cone
in the elevation;
ii. project down from the slant side to the centre line on the plan and
draw concentric circles;
iii. draw the end view of the square pipe on plan and replicate the
iv. divisions of the elevation;
v. draw horizontal lines from the points in (iii) to intercept the concentric circles so as to locate the points of curve of interpenetration on the plan;
vi. draw the curves of interpenetration on plan (outline (2) and hidden (1);
vii. project up from the points of the curve of interpenetration on plan to cut horizontal lines in elevation so as to locate the points of the curve of interpenetration in the elevation;
viii. join the points to draw the curve of interpenetration in elevation.
The solution shown below:

