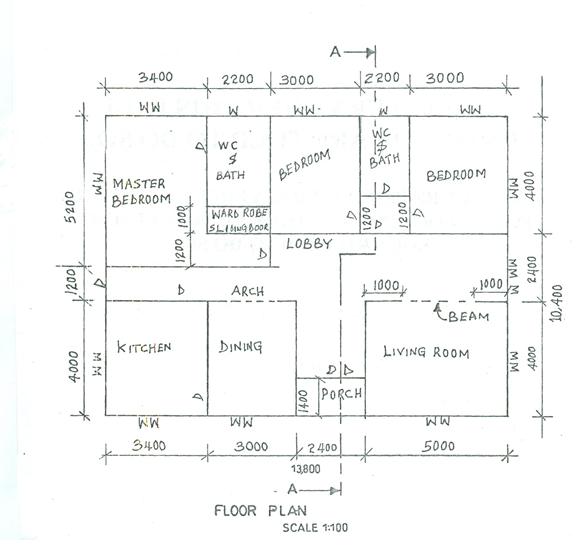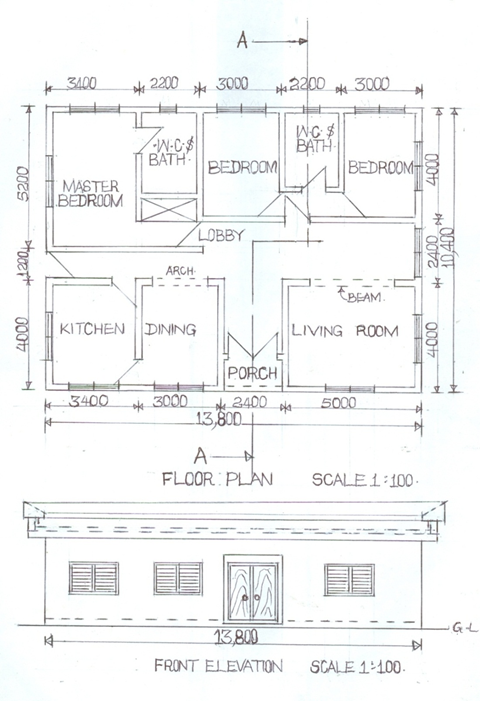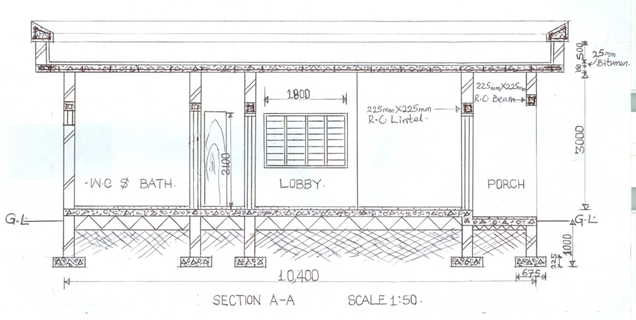Question 4
The sketch below shows the plan of a three bedroom bungalow. Study the given specifications and answer the questions that follow:

FOUDATION: 675 x 224 concrete strip at a depth 1000 from ground level.
WALLS: All walls 225;
Ceiling to floor finish 3000.
DOORS: DD-2100 x 1800 x 38 double swing flush in 100 x 50 timber frame.
D - 2100 x 900 x 38 flush in 100 x 50 timber frame.
WINDOWS: WW – 1200 x 1800 x 38;
W – 600 x 600 x 38;
All louvred in 100 x 50 timber frame.
LINTEL: 225 X 225 reinforced concrete.
ROOF: 25 bituminous felt roof finish on 150 reinforced concrete roof;
Eaves projection 600.
BEAM: 225 x 225 reinforced concrete 2425 from finished floor level.
PARAPET: 225 X 225 sandcrete with coping 500 high.
(a) Draw to a scale of 1; 100, the
(i)plan;
(ii)front elevation
(b) Draw to a scale of 1:50, the sectional view of Y – Y.
Observation
Candidates were shown the sketch of a three bedroom bungalow and were asked to draw plan, front elevation and sectional view of plane Y – Y.
Most of the candidates attempted this question and performed fairly well. However, some of the candidates could not draw the required roof members correctly.
Majority of the candidates’ could not use the appropriate convention symbols on the drawings
Candidates were expected to do the following:
a(i) Plan
(i) use the correct scale (1:100)(13.8 x 10.4cm ± 1cm);
(ii) draw the walls;
(iii) draw cutting plane A – A;
(iv) draw 24 windows;
(v) draw 11 doors;
(vi) draw a wardrobe;
(vii) draw an arch;
(viii) draw a beam;
(ix) write floor plan;
(x) draw neatly;
(xi) show line quality.
a(ii) Front Elevation.
(i) draw to scale 1:100;
(ii) draw the floor level;
(iii) draw three (3) double windows;
(iv) draw (1) double door;
(v) draw four (4) vertical walls;
(vi) draw a beam;
(vii) draw roof slab and parapet walls;
(viii) draw the coping;
(ix) draw the ground line (G.L);
(x) write front elevation;
(xi) draw neatly.
b Section A - A
(i) draw to scale (1:50);
(ii) draw five (5) foundation footings;
(iii) draw earth filling;
(iv) draw the hardcore;
(v) draw concrete floor slab;
(vi) draw floor finish;
(vii) draw five (5) sectional walls;
(viii) draw vertical wall in elevation;
(ix) draw two (2) copings in section;
(x) draw three (3) doors in section;
(xi) draw one door in elevation;
(xii) draw two (2) double windows in elevation;
(xiii) draw a beam;
(xiv) draw four (4) lintels;
(xv) draw the slab with reinforced concrete (R.C);
(xvi) draw the parapet wall in section;
(xvii) draw the ground line (G.L);
(xviii) write section A – A;
(xix) show of line quality.
The solution is shown below:


